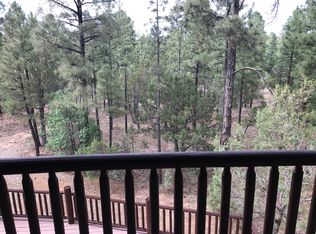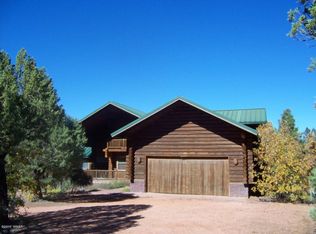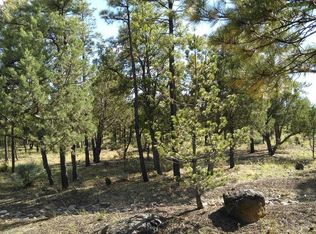Closed
$1,150,000
3240 W Blazingstar Rd, Show Low, AZ 85901
3beds
2baths
2,898sqft
Single Family Residence
Built in 2006
0.75 Acres Lot
$1,180,500 Zestimate®
$397/sqft
$2,564 Estimated rent
Home value
$1,180,500
$885,000 - $1.57M
$2,564/mo
Zestimate® history
Loading...
Owner options
Explore your selling options
What's special
Stunning Custom Mountain Retreat in Torreon located on a .75-acre lot along the #2 fairway of Torreon's prestigious Tower Course. Surrounded by majestic pines this breathtaking 2,898 sq. ft. home is designed for both relaxation and entertainment. A long paver driveway leads you through the meticulously landscaped front yard, featuring mature trees and a charming paver walkway guiding you to the front entrance. Inside, the spacious chalet-style great room welcomes you with vaulted T&G ceilings, expansive floor-to-ceiling windows that bathe the space in natural light, and a striking stone fireplace with an 80-inch TV mounted above—perfect for cozy evenings. The open-concept kitchen is both stylish and functional, featuring granite countertops, stainless steel appliances, and ample cabinetry, ideal for preparing meals and entertaining guests. The split floor plan ensures privacy, with three generously sized bedrooms and two bathrooms. The primary suite is a private sanctuary, highlighted by a pass-through stone gas fireplace connecting the bedroom to the spa-like en-suite bath. Enjoy a relaxing soak in the jetted tub or unwind in the large walk-in shower, designed for ultimate comfort. A versatile loft space overlooks the great room, making it perfect for a home office, game room, or reading nook. Throughout the home, new luxury vinyl plank flooring adds warmth and modern appeal. Step outside to experience seamless indoor-outdoor living. The huge covered deck is ideal for morning coffee, evening gatherings, or simply soaking in the natural beauty of the surroundings. A wood-fenced dog run provides a secure space for pets to enjoy the outdoors. The exterior of the home has been recently stained, ensuring durability and lasting beauty. Located just minutes from Torreon's clubhouse and top-tier amenities, including golf, dining, a fitness center, and outdoor recreation, this home offers the perfect balance of luxury and convenience. Whether you're looking for a full-time residence or a mountain getaway, this turnkey retreat offers an unparalleled lifestyle in one of Torreon's most sought-after locations.
Zillow last checked: 8 hours ago
Listing updated: May 01, 2025 at 12:54pm
Listed by:
Jason A Grimes 928-358-0559,
Torreon Realty
Bought with:
Jason A Grimes, SA640845000
Torreon Realty
Source: WMAOR,MLS#: 254851
Facts & features
Interior
Bedrooms & bathrooms
- Bedrooms: 3
- Bathrooms: 2
Heating
- Natural Gas, Forced Air
Cooling
- Central Air
Appliances
- Laundry: Utility Room
Features
- Master Downstairs, Vaulted Ceiling(s), Shower, Tub/Shower, Double Vanity, Dressing Area, Pantry, Kitchen/Dining Room Combo, Living/Dining Room Combo, Breakfast Bar, Split Bedroom
- Flooring: Vinyl, Tile
- Windows: Double Pane Windows
- Has fireplace: Yes
- Fireplace features: Living Room, Master Bedroom, Gas, Fireplace - 2 or More
Interior area
- Total structure area: 2,898
- Total interior livable area: 2,898 sqft
Property
Parking
- Parking features: Garage Door Opener
- Has garage: Yes
Features
- Patio & porch: Deck
- Exterior features: Rain Gutters, Outdoor Grill
- Pool features: Association
- Fencing: Privacy,Wood
- Has view: Yes
Lot
- Size: 0.75 Acres
- Features: Corners Marked, On Golf Course, Wooded, Tall Pines On Lot, Landscaped, Drip System
Details
- Additional parcels included: No
- Parcel number: 30961010
- Zoning description: Residential
- Other equipment: Satellite Dish
Construction
Type & style
- Home type: SingleFamily
- Architectural style: Chalet,Cabin
- Property subtype: Single Family Residence
Materials
- Wood Frame
- Foundation: Stemwall
- Roof: Shingle,Pitched
Condition
- Year built: 2006
Utilities & green energy
- Electric: Navopache
- Water: Metered Water Provider
- Utilities for property: Sewer Available, Electricity Connected, Water Connected
Community & neighborhood
Security
- Security features: Smoke Detector(s)
Community
- Community features: Gated
Location
- Region: Show Low
- Subdivision: Homestead Unit 1 at Torreon
HOA & financial
HOA
- Has HOA: Yes
- HOA fee: $920 quarterly
- Amenities included: Tennis Court(s), Pool, Fitness Center, Clubhouse
- Association name: Yes
Other
Other facts
- Ownership type: No
Price history
| Date | Event | Price |
|---|---|---|
| 5/1/2025 | Sold | $1,150,000-4.1%$397/sqft |
Source: | ||
| 4/23/2025 | Pending sale | $1,199,000$414/sqft |
Source: | ||
| 4/17/2025 | Price change | $1,199,000-5.2%$414/sqft |
Source: | ||
| 3/7/2025 | Listed for sale | $1,265,000+52.4%$437/sqft |
Source: | ||
| 8/7/2023 | Sold | $830,000-2.2%$286/sqft |
Source: | ||
Public tax history
Tax history is unavailable.
Neighborhood: 85901
Nearby schools
GreatSchools rating
- 5/10Nikolaus Homestead Elementary SchoolGrades: K-5Distance: 2.6 mi
- 6/10Show Low Junior High SchoolGrades: 6-8Distance: 2.6 mi
- 3/10Show Low High SchoolGrades: 9-12Distance: 2.3 mi
Get pre-qualified for a loan
At Zillow Home Loans, we can pre-qualify you in as little as 5 minutes with no impact to your credit score.An equal housing lender. NMLS #10287.
Sell for more on Zillow
Get a Zillow Showcase℠ listing at no additional cost and you could sell for .
$1,180,500
2% more+$23,610
With Zillow Showcase(estimated)$1,204,110


