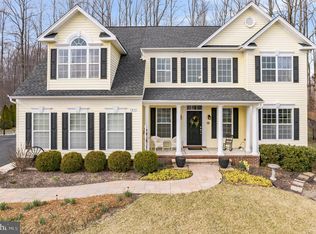Incredible custom-built home in the desirable Marley Run subdivision. Incredible in-ground, gunite pool, fire pit, 4-car garage, extensive landscaping and outdoor storage shed. Whimsically landscaped nature trail leading from pool to private, wooded backyard. This home shines with upgraded features around every corner, from the fully-bricked front & A-gables, Carolina beaded siding on rear exterior, stamped concrete walkway, yard irrigation system, vinyl 6' privacy fence, security & intercom systems, to the custom rounded drywall corners on interior walls and designer lighting. 8' tall exterior & interior glass doors, arched foyer entryway, transom windows and soaring 2-story ceilings fill the rooms with beautiful, natural light. This is truly an artist's home, with attention to detail and beauty in every custom finish. First floor owner's suite makes this home unique in it's transitional appeal. "Owner's Retreat" boasts a double-door 8' entry, fully-tiled shower & oversized walk-in closet. Enjoy summer nights on the 20' wide screened porch, with space for plenty of guests and overlooking the pool. Heated pool has retractable cover on remote switch for the ability to open and close the cover at any time. Mechanical systems of home have been upgraded for additional energy savings. Located within the Marley Run subdivision and top-ranking Huntingtown School District, within a minute of both Plum Point Elementary & Plum Point Middle Schools. Easy/direct access to major commuter route 4. This home is move-in ready, a must-see!
This property is off market, which means it's not currently listed for sale or rent on Zillow. This may be different from what's available on other websites or public sources.

