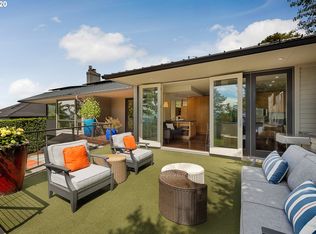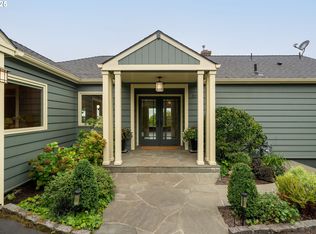Make an offer!! Sellers are extremely motivated!!***OPEN HOUSE: 10/17 12:00 - 2:00 *** Wonderful home with beautiful western views. Large cement patio & two decks for entertaining and watching gorgeous sunsets. Open concept main floor living with large kitchen.Master on main.Wine cellar,3 bedrooms+office+freestanding studio/4th bed w 1/2 bath.Loads of built-ins & storage, metal roof w. 8.6kw solar panels.TV/play room, 2 fireplaces, 3 full, 2 half baths.Built from the ground up in 2007
This property is off market, which means it's not currently listed for sale or rent on Zillow. This may be different from what's available on other websites or public sources.

