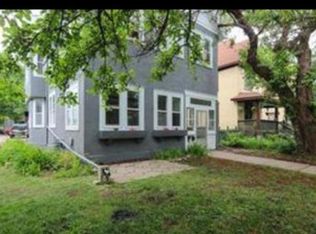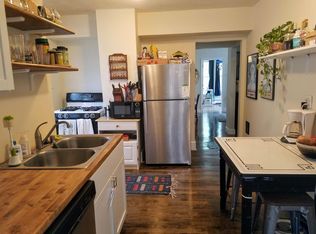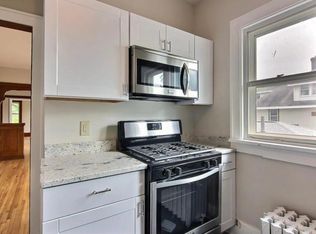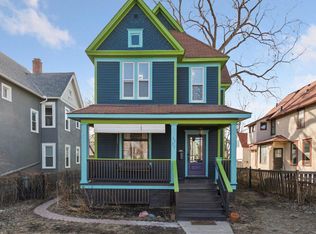Closed
$351,000
3240 Pleasant Ave, Minneapolis, MN 55408
3beds
2,152sqft
Single Family Residence
Built in 1978
5,227.2 Square Feet Lot
$348,100 Zestimate®
$163/sqft
$2,850 Estimated rent
Home value
$348,100
$320,000 - $376,000
$2,850/mo
Zestimate® history
Loading...
Owner options
Explore your selling options
What's special
Welcome to this beautifully renovated rambler-style home in vibrant South Minneapolis! Situated just minutes from Lake Street, Nicollet Avenue, and I-35W, this location offers unbeatable access to shops, dining, and downtown. You’ll enjoy being close to the Blaisdell YMCA and its huge selection of amenities. The home features a rare 3-car detached garage with a basement, ideal for extra storage or hobby space. Inside you will find a bright, modern interior boasting fresh paint throughout, brand-new LVP flooring, and stylish new lighting and plumbing fixtures. The spacious main level offers true one-level living with the primary bedroom and laundry both conveniently located on the same floor. A total of 3 bedrooms and 2.5 bathrooms provide flexibility, with two bedrooms on the main level. The fully finished lower level adds a comfortable family room and a versatile flex space — perfect for a home office, playroom, or game area. The kitchen features crisp white cabinetry, timeless quartz countertops, and stainless steel appliances. This home is move-in ready and thoughtfully updated from top to bottom. A true South Minneapolis gem!
Zillow last checked: 8 hours ago
Listing updated: July 18, 2025 at 10:51am
Listed by:
Kerby & Cristina Real Estate Experts 612-268-1637,
RE/MAX Results,
Sean Giambruno 612-322-0059
Bought with:
Dylan Seurer
RE/MAX Results
Source: NorthstarMLS as distributed by MLS GRID,MLS#: 6715712
Facts & features
Interior
Bedrooms & bathrooms
- Bedrooms: 3
- Bathrooms: 3
- Full bathrooms: 1
- 3/4 bathrooms: 1
- 1/2 bathrooms: 1
Bedroom 1
- Level: Main
- Area: 143 Square Feet
- Dimensions: 11x13
Bedroom 2
- Level: Main
- Area: 81 Square Feet
- Dimensions: 9x9
Bedroom 3
- Level: Lower
- Area: 176 Square Feet
- Dimensions: 11x16
Dining room
- Level: Main
- Area: 81 Square Feet
- Dimensions: 9x9
Family room
- Level: Lower
- Area: 242 Square Feet
- Dimensions: 11x22
Flex room
- Level: Lower
- Area: 80 Square Feet
- Dimensions: 8x10
Kitchen
- Level: Main
- Area: 90 Square Feet
- Dimensions: 9x10
Laundry
- Level: Main
- Area: 90 Square Feet
- Dimensions: 9x10
Living room
- Level: Main
- Area: 240 Square Feet
- Dimensions: 12x20
Heating
- Forced Air
Cooling
- Central Air
Appliances
- Included: Dishwasher, Gas Water Heater, Microwave, Range, Refrigerator, Stainless Steel Appliance(s)
Features
- Basement: Block,Egress Window(s),Finished,Full,Storage Space
Interior area
- Total structure area: 2,152
- Total interior livable area: 2,152 sqft
- Finished area above ground: 1,076
- Finished area below ground: 937
Property
Parking
- Total spaces: 3
- Parking features: Detached, Asphalt, Storage
- Garage spaces: 3
- Details: Garage Dimensions (30x20)
Accessibility
- Accessibility features: None
Features
- Levels: One
- Stories: 1
- Patio & porch: Patio
- Pool features: None
- Fencing: Chain Link,Full
Lot
- Size: 5,227 sqft
- Dimensions: 42 x 124
- Features: Near Public Transit
Details
- Foundation area: 1076
- Parcel number: 0302824230018
- Zoning description: Residential-Single Family
Construction
Type & style
- Home type: SingleFamily
- Property subtype: Single Family Residence
Materials
- Vinyl Siding
- Roof: Age Over 8 Years,Asphalt,Pitched
Condition
- Age of Property: 47
- New construction: No
- Year built: 1978
Utilities & green energy
- Electric: Circuit Breakers
- Gas: Natural Gas
- Sewer: City Sewer/Connected
- Water: City Water/Connected
Community & neighborhood
Location
- Region: Minneapolis
- Subdivision: Motor Line Add
HOA & financial
HOA
- Has HOA: No
Other
Other facts
- Road surface type: Paved
Price history
| Date | Event | Price |
|---|---|---|
| 7/16/2025 | Sold | $351,000-5.1%$163/sqft |
Source: | ||
| 6/30/2025 | Pending sale | $369,900$172/sqft |
Source: | ||
| 6/9/2025 | Price change | $369,900-2.6%$172/sqft |
Source: | ||
| 5/27/2025 | Price change | $379,900-2.6%$177/sqft |
Source: | ||
| 5/6/2025 | Listed for sale | $390,000-8.2%$181/sqft |
Source: | ||
Public tax history
| Year | Property taxes | Tax assessment |
|---|---|---|
| 2025 | $6,230 +32.9% | $339,500 -0.4% |
| 2024 | $4,689 -5.7% | $341,000 -6.3% |
| 2023 | $4,971 +4.8% | $364,000 |
Find assessor info on the county website
Neighborhood: Lyndale
Nearby schools
GreatSchools rating
- 3/10Lyndale Elementary SchoolGrades: PK-5Distance: 0.1 mi
- 6/10Justice Page Middle SchoolGrades: 6-8Distance: 2.1 mi
- 8/10Washburn Senior High SchoolGrades: 9-12Distance: 2.1 mi

Get pre-qualified for a loan
At Zillow Home Loans, we can pre-qualify you in as little as 5 minutes with no impact to your credit score.An equal housing lender. NMLS #10287.
Sell for more on Zillow
Get a free Zillow Showcase℠ listing and you could sell for .
$348,100
2% more+ $6,962
With Zillow Showcase(estimated)
$355,062


