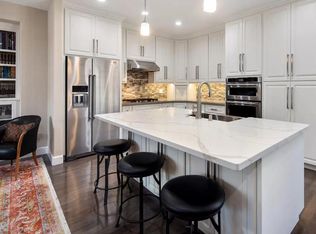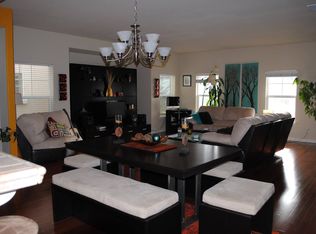Closed
$565,000
3240 Paragon Pl, Reno, NV 89509
2beds
1,732sqft
Single Family Residence
Built in 2005
3,049.2 Square Feet Lot
$569,000 Zestimate®
$326/sqft
$2,379 Estimated rent
Home value
$569,000
$518,000 - $626,000
$2,379/mo
Zestimate® history
Loading...
Owner options
Explore your selling options
What's special
Amazing location close to everything! This meticulously maintained property is ready for it's new owner. Beautiful engineered hardwood floors throughout most of the property. Great room is perfect for seamless entertaining with a gas fireplace to keep you warm. Back patio is a peaceful getaway with pavers and seating area. Both en suite bedrooms are spacious with their own spa like baths and seating areas. Don't miss out on this one!
Zillow last checked: 8 hours ago
Listing updated: May 28, 2025 at 07:36am
Listed by:
Miranda Vaulet S.63604 775-224-3979,
RE/MAX Professionals-Reno,
Brent Vaulet S.179290 775-527-0031,
RE/MAX Professionals-Reno
Bought with:
Elizabeth Marty, S.176225
Real Broker LLC
Source: NNRMLS,MLS#: 250004743
Facts & features
Interior
Bedrooms & bathrooms
- Bedrooms: 2
- Bathrooms: 3
- Full bathrooms: 2
- 1/2 bathrooms: 1
Heating
- Forced Air, Natural Gas
Cooling
- Central Air, Refrigerated
Appliances
- Included: Dishwasher, Disposal, Dryer, Gas Range, Microwave, Refrigerator, Washer
- Laundry: In Hall, Laundry Area
Features
- Kitchen Island, Pantry, Walk-In Closet(s)
- Flooring: Carpet, Ceramic Tile, Laminate, Wood
- Windows: Blinds, Double Pane Windows
- Number of fireplaces: 1
- Fireplace features: Gas Log
Interior area
- Total structure area: 1,732
- Total interior livable area: 1,732 sqft
Property
Parking
- Total spaces: 2
- Parking features: Garage Door Opener
- Garage spaces: 2
Features
- Stories: 2
- Patio & porch: Patio
- Exterior features: None
- Fencing: Front Yard
Lot
- Size: 3,049 sqft
- Features: Landscaped, Level
Details
- Parcel number: 01954107
- Zoning: Spd
Construction
Type & style
- Home type: SingleFamily
- Property subtype: Single Family Residence
Materials
- Stucco
- Foundation: Crawl Space
- Roof: Composition,Pitched,Shingle
Condition
- New construction: No
- Year built: 2005
Utilities & green energy
- Sewer: Public Sewer
- Water: Public
- Utilities for property: Electricity Available, Natural Gas Available, Sewer Available, Water Available
Community & neighborhood
Security
- Security features: Smoke Detector(s)
Location
- Region: Reno
- Subdivision: Brighton Manor 1
HOA & financial
HOA
- Has HOA: Yes
- HOA fee: $105 monthly
- Amenities included: Landscaping, Maintenance Grounds
Other
Other facts
- Listing terms: 1031 Exchange,Cash,Conventional,FHA,VA Loan
Price history
| Date | Event | Price |
|---|---|---|
| 5/27/2025 | Sold | $565,000-0.7%$326/sqft |
Source: | ||
| 5/15/2025 | Contingent | $569,000$329/sqft |
Source: | ||
| 4/22/2025 | Pending sale | $569,000$329/sqft |
Source: | ||
| 4/13/2025 | Listed for sale | $569,000+72.4%$329/sqft |
Source: | ||
| 8/31/2017 | Sold | $330,000+0%$191/sqft |
Source: | ||
Public tax history
| Year | Property taxes | Tax assessment |
|---|---|---|
| 2025 | $2,665 +3% | $125,043 +0.6% |
| 2024 | $2,589 +3% | $124,242 +3.8% |
| 2023 | $2,513 +3% | $119,686 +19.5% |
Find assessor info on the county website
Neighborhood: Southwest
Nearby schools
GreatSchools rating
- 9/10Jessie Beck Elementary SchoolGrades: PK-6Distance: 1.1 mi
- 6/10Darrell C Swope Middle SchoolGrades: 6-8Distance: 2.2 mi
- 7/10Reno High SchoolGrades: 9-12Distance: 1.9 mi
Schools provided by the listing agent
- Elementary: Beck
- Middle: Swope
- High: Reno
Source: NNRMLS. This data may not be complete. We recommend contacting the local school district to confirm school assignments for this home.
Get a cash offer in 3 minutes
Find out how much your home could sell for in as little as 3 minutes with a no-obligation cash offer.
Estimated market value$569,000
Get a cash offer in 3 minutes
Find out how much your home could sell for in as little as 3 minutes with a no-obligation cash offer.
Estimated market value
$569,000

