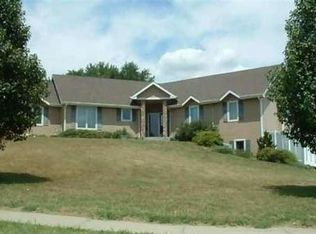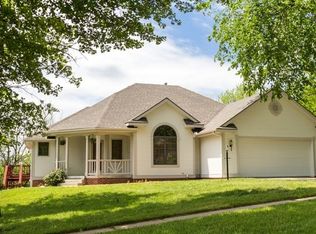Sold
Price Unknown
3240 NW Hickory Ridge Ln, Topeka, KS 66618
5beds
2,749sqft
Single Family Residence, Residential
Built in 1996
28,500 Acres Lot
$383,500 Zestimate®
$--/sqft
$3,314 Estimated rent
Home value
$383,500
$357,000 - $410,000
$3,314/mo
Zestimate® history
Loading...
Owner options
Explore your selling options
What's special
Welcome to your North Topeka dream home! This stunning 5-bedroom, 3.5-bathroom house is a true gem nestled in a picturesque neighborhood that offers the perfect blend of comfort and luxury. You’re sure to love the beautifully landscaped yard that will make your neighbors green with envy. The outdoor oasis in the backyard is a sight to behold, featuring a large, unique pool that's perfect for those hot summer days. This property boasts a walkout basement and large deck off the main level, providing additional living space and easy access to the outdoors with beautiful views of both the downtown lights and peaceful country scapes. A convenient shed offers extra storage for all your gardening tools and outdoor equipment. A smart sprinkler system installed in 2023, helps to ensure your lawn remains lush and vibrant. That’s not all that’s smart though, this home offers many smart features including pool control panel, locks, thermostat, even the garage door! Energy efficiency is a priority here, with solar film on the windows protecting your home from excess heat while reducing energy costs. This home is part of a welcoming community with a modest HOA fee of only $175/yr, offering numerous activities to keep you engaged and connected with your neighbors. Take a leisurely stroll to the nearby park or grocery and other stores are just a short drive away, making errands a breeze. Don't miss this opportunity to make this exceptional property your new home sweet home!
Zillow last checked: 8 hours ago
Listing updated: December 12, 2024 at 10:55am
Listed by:
Brittany Ford 785-230-9998,
NextHome Professionals
Bought with:
Luke Thompson, 00229402
Coldwell Banker American Home
Source: Sunflower AOR,MLS#: 236098
Facts & features
Interior
Bedrooms & bathrooms
- Bedrooms: 5
- Bathrooms: 4
- Full bathrooms: 3
- 1/2 bathrooms: 1
Primary bedroom
- Level: Main
- Area: 164.97
- Dimensions: 14.10 x 11.7
Bedroom 2
- Level: Upper
- Area: 105.93
- Dimensions: 10.7 x 9.9
Bedroom 3
- Level: Upper
- Area: 105.93
- Dimensions: 10.7 x 9.9
Bedroom 4
- Level: Upper
- Area: 157.2
- Dimensions: 13.10 x 12
Other
- Level: Basement
- Dimensions: 15.6 x 9.4(NC)
Dining room
- Level: Main
- Area: 132.08
- Dimensions: 12.7 x 10.4
Family room
- Level: Basement
- Area: 507.18
- Dimensions: 23.7 x 21.4
Kitchen
- Level: Main
- Area: 84.63
- Dimensions: 9.10 x 9.3
Laundry
- Level: Main
- Area: 33.06
- Dimensions: 5.8 x 5.7
Living room
- Level: Main
- Area: 268
- Dimensions: 20 x 13.4
Heating
- Natural Gas
Cooling
- Central Air
Appliances
- Laundry: Main Level
Features
- Basement: Full,Partially Finished
- Number of fireplaces: 1
- Fireplace features: One
Interior area
- Total structure area: 2,749
- Total interior livable area: 2,749 sqft
- Finished area above ground: 1,881
- Finished area below ground: 868
Property
Parking
- Parking features: Attached
- Has attached garage: Yes
Features
- Patio & porch: Deck, Covered
Lot
- Size: 28,500 Acres
- Dimensions: 125 x 228
- Features: Sidewalk
Details
- Additional structures: Shed(s)
- Parcel number: R7600
- Special conditions: Standard,Arm's Length
Construction
Type & style
- Home type: SingleFamily
- Property subtype: Single Family Residence, Residential
Materials
- Roof: Composition
Condition
- Year built: 1996
Utilities & green energy
- Water: Rural Water
Community & neighborhood
Location
- Region: Topeka
- Subdivision: Hickory Ridge Estates
HOA & financial
HOA
- Has HOA: Yes
- HOA fee: $175 annually
- Services included: Common Area Maintenance
- Association name: Hickory Ridge Homeowners Association
Price history
| Date | Event | Price |
|---|---|---|
| 12/12/2024 | Sold | -- |
Source: | ||
| 11/15/2024 | Pending sale | $439,900$160/sqft |
Source: | ||
| 10/13/2024 | Price change | $439,900-2.1%$160/sqft |
Source: | ||
| 9/14/2024 | Listed for sale | $449,500+2.7%$164/sqft |
Source: | ||
| 11/25/2022 | Listing removed | -- |
Source: Owner Report a problem | ||
Public tax history
| Year | Property taxes | Tax assessment |
|---|---|---|
| 2025 | -- | $46,794 +14.3% |
| 2024 | $5,399 +3.6% | $40,945 +3.5% |
| 2023 | $5,212 +15.4% | $39,560 +16.6% |
Find assessor info on the county website
Neighborhood: 66618
Nearby schools
GreatSchools rating
- 5/10Logan Elementary SchoolGrades: PK-6Distance: 2.3 mi
- 5/10Seaman Middle SchoolGrades: 7-8Distance: 3.9 mi
- 6/10Seaman High SchoolGrades: 9-12Distance: 3.1 mi
Schools provided by the listing agent
- Elementary: Logan Elementary School/USD 345
- Middle: Seaman Middle School/USD 345
- High: Seaman High School/USD 345
Source: Sunflower AOR. This data may not be complete. We recommend contacting the local school district to confirm school assignments for this home.

