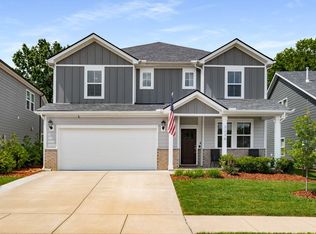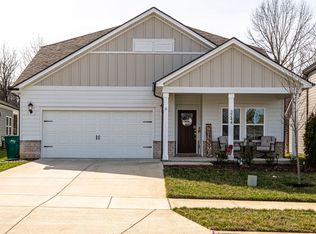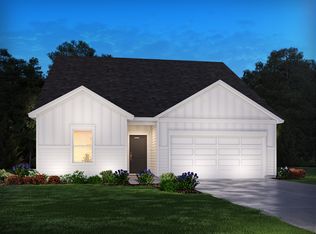Closed
$545,000
3240 Longstalk Rd, Antioch, TN 37013
4beds
3,134sqft
Single Family Residence, Residential
Built in 2021
6,534 Square Feet Lot
$547,900 Zestimate®
$174/sqft
$3,111 Estimated rent
Home value
$547,900
$521,000 - $575,000
$3,111/mo
Zestimate® history
Loading...
Owner options
Explore your selling options
What's special
Better than new with fun upgrades at every turn. Enjoy a front porch & custom swing, an office or additional flex space downstairs, great entry foyer, open kitchen & living room with views of the backyard, downstairs primary, spacious bedrooms and bonus room upstairs. Sellers are sad to leave but happy to pass on their creativeness with a drop zone, laundry chute and so much more.
Zillow last checked: 8 hours ago
Listing updated: June 12, 2023 at 12:36pm
Listing Provided by:
MacKenzie Strawn Hyde 615-335-1338,
Scout Realty
Bought with:
Mina Kamal, 368832
simpliHOM
Source: RealTracs MLS as distributed by MLS GRID,MLS#: 2514528
Facts & features
Interior
Bedrooms & bathrooms
- Bedrooms: 4
- Bathrooms: 4
- Full bathrooms: 3
- 1/2 bathrooms: 1
- Main level bedrooms: 1
Bedroom 1
- Area: 195 Square Feet
- Dimensions: 15x13
Bedroom 2
- Features: Walk-In Closet(s)
- Level: Walk-In Closet(s)
- Area: 143 Square Feet
- Dimensions: 13x11
Bedroom 3
- Features: Extra Large Closet
- Level: Extra Large Closet
- Area: 182 Square Feet
- Dimensions: 14x13
Bedroom 4
- Features: Walk-In Closet(s)
- Level: Walk-In Closet(s)
- Area: 154 Square Feet
- Dimensions: 14x11
Dining room
- Features: Combination
- Level: Combination
- Area: 110 Square Feet
- Dimensions: 11x10
Kitchen
- Features: Eat-in Kitchen
- Level: Eat-in Kitchen
- Area: 210 Square Feet
- Dimensions: 21x10
Living room
- Area: 294 Square Feet
- Dimensions: 21x14
Heating
- Central, Natural Gas
Cooling
- Central Air, Electric
Appliances
- Included: Electric Oven, Gas Range
Features
- Entrance Foyer, Primary Bedroom Main Floor
- Flooring: Carpet, Wood, Laminate, Tile
- Basement: Slab
- Has fireplace: No
Interior area
- Total structure area: 3,134
- Total interior livable area: 3,134 sqft
- Finished area above ground: 3,134
Property
Parking
- Total spaces: 2
- Parking features: Garage Faces Front
- Attached garage spaces: 2
Features
- Levels: One
- Stories: 2
- Patio & porch: Porch, Covered
Lot
- Size: 6,534 sqft
- Dimensions: 47 x 120
Details
- Parcel number: 182150B21800CO
- Special conditions: Standard
Construction
Type & style
- Home type: SingleFamily
- Property subtype: Single Family Residence, Residential
Materials
- Masonite, Stone
Condition
- New construction: No
- Year built: 2021
Utilities & green energy
- Sewer: Public Sewer
- Water: Public
- Utilities for property: Electricity Available, Water Available
Community & neighborhood
Location
- Region: Antioch
- Subdivision: Clover Glen
HOA & financial
HOA
- Has HOA: Yes
- HOA fee: $85 monthly
- Services included: Trash
Price history
| Date | Event | Price |
|---|---|---|
| 6/9/2023 | Sold | $545,000+1.1%$174/sqft |
Source: | ||
| 5/17/2023 | Contingent | $538,900$172/sqft |
Source: | ||
| 5/11/2023 | Price change | $538,900-0.2%$172/sqft |
Source: | ||
| 5/1/2023 | Listed for sale | $539,900-1.5%$172/sqft |
Source: | ||
| 5/1/2023 | Listing removed | -- |
Source: | ||
Public tax history
| Year | Property taxes | Tax assessment |
|---|---|---|
| 2025 | -- | $144,900 +740% |
| 2024 | $504 | $17,250 |
| 2023 | $504 | $17,250 |
Find assessor info on the county website
Neighborhood: 37013
Nearby schools
GreatSchools rating
- 7/10A. Z. Kelley Elementary SchoolGrades: PK-4Distance: 2.1 mi
- 4/10Thurgood Marshall Middle SchoolGrades: 5-8Distance: 2.2 mi
- 2/10Cane Ridge High SchoolGrades: 9-12Distance: 2.6 mi
Schools provided by the listing agent
- Elementary: A. Z. Kelley Elementary
- Middle: Thurgood Marshall Middle
- High: Cane Ridge High School
Source: RealTracs MLS as distributed by MLS GRID. This data may not be complete. We recommend contacting the local school district to confirm school assignments for this home.
Get a cash offer in 3 minutes
Find out how much your home could sell for in as little as 3 minutes with a no-obligation cash offer.
Estimated market value$547,900
Get a cash offer in 3 minutes
Find out how much your home could sell for in as little as 3 minutes with a no-obligation cash offer.
Estimated market value
$547,900


