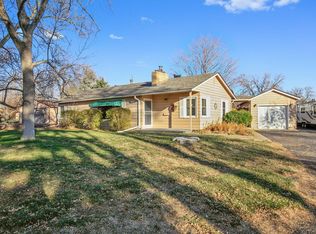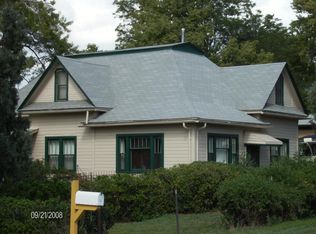Sold for $915,000
$915,000
3240 Kendall Street, Wheat Ridge, CO 80033
4beds
2,284sqft
Single Family Residence
Built in 1948
0.32 Acres Lot
$899,300 Zestimate®
$401/sqft
$2,974 Estimated rent
Home value
$899,300
$845,000 - $953,000
$2,974/mo
Zestimate® history
Loading...
Owner options
Explore your selling options
What's special
Welcome to your dream home in Wheat Ridge! This beautifully updated 1948 gem features 4 bedrooms, 3 bathrooms, and a spacious open floor plan that's perfect for modern living. The recent addition adds a stunning primary bedroom with an en-suite bathroom that's been completely renovated with top-of-the-line fixtures and finishes. Two additional bedrooms provide plenty of space for family or guests, while the fourth bedroom could also serve as a nursery or home office.
The living room boasts large windows that flood the space with natural light. You'll appreciate the hardwood floors throughout the home, which add charm and character. The primary bedroom is a true oasis, with a luxurious en-suite bathroom and plenty of closet space. You'll love spending time outside in the huge fenced backyard, complete with a patio and mature trees that provide shade and privacy.
Other features of this amazing home include a 2-car garage with 220v, a large shed connected to power, garden beds with irrigation system, new furnace (2019), newer roof & energy star rated windows (5 years). Plus, the location can't be beat - you're just minutes from Sloan's Lake, Edgewater Public Market & Tennyson St where you can enjoy all the shopping, dining, and entertainment options available as well as easy access to highways for commuting to Denver and beyond.
Don't miss out on the opportunity to make this stunning Wheat Ridge home your own - schedule a showing today!
Zillow last checked: 8 hours ago
Listing updated: September 13, 2023 at 03:50pm
Listed by:
Micah Frankel 303-945-1379,
Your Castle Real Estate Inc
Bought with:
Kelly Reed Susie Best
Milehimodern
Source: REcolorado,MLS#: 7548921
Facts & features
Interior
Bedrooms & bathrooms
- Bedrooms: 4
- Bathrooms: 3
- Full bathrooms: 2
- 1/2 bathrooms: 1
- Main level bathrooms: 2
- Main level bedrooms: 3
Primary bedroom
- Description: Part Of The 2019 Addition - Mountain Views With Walk-In Closet
- Level: Upper
Bedroom
- Description: Guest Bedroom
- Level: Main
Bedroom
- Description: Guest Bedroom
- Level: Main
Bedroom
- Description: Great For Office Or Nursery
- Level: Main
Primary bathroom
- Description: Part Of The 2019 Addition - Large Double Vanity With Patagonia Granite Countertop
- Level: Upper
Bathroom
- Description: Recently Updated, New Fixtures, Tub Reglazed 2023
- Level: Main
Bathroom
- Description: Part Of The 2019 Addition - Patagonia Granit Countertop
- Level: Main
Dining room
- Description: Open Concept
- Level: Main
Kitchen
- Description: Recently Updated - New Flooring, Countertop, Painted Cabinets, New Fixture
- Level: Main
Laundry
- Description: Newer Washer & Dryer Included
- Level: Basement
Living room
- Description: Part Of The 2019 Addition, New Hardwood And Fixtures
- Level: Main
Heating
- Forced Air
Cooling
- Central Air
Appliances
- Included: Dishwasher, Disposal, Dryer, Freezer, Gas Water Heater, Humidifier, Microwave, Oven, Range
- Laundry: In Unit
Features
- Granite Counters, High Ceilings, Radon Mitigation System
- Flooring: Wood
- Windows: Window Treatments
- Basement: Finished
Interior area
- Total structure area: 2,284
- Total interior livable area: 2,284 sqft
- Finished area above ground: 2,004
- Finished area below ground: 0
Property
Parking
- Total spaces: 2
- Parking features: Concrete, Electric Vehicle Charging Station(s)
- Garage spaces: 2
Features
- Levels: Two
- Stories: 2
- Patio & porch: Patio
- Exterior features: Garden, Playground, Private Yard, Smart Irrigation
Lot
- Size: 0.32 Acres
Details
- Parcel number: 023675
- Zoning: Residential
- Special conditions: Standard
Construction
Type & style
- Home type: SingleFamily
- Architectural style: Traditional
- Property subtype: Single Family Residence
Materials
- Brick
- Foundation: Concrete Perimeter
Condition
- Updated/Remodeled
- Year built: 1948
Utilities & green energy
- Electric: 110V, 220 Volts, 220 Volts in Garage
- Sewer: Public Sewer
- Water: Public
Green energy
- Energy efficient items: Windows
Community & neighborhood
Security
- Security features: Carbon Monoxide Detector(s), Radon Detector
Location
- Region: Wheat Ridge
- Subdivision: Vogeler Block
Other
Other facts
- Listing terms: Cash,Conventional,FHA,VA Loan
- Ownership: Individual
Price history
| Date | Event | Price |
|---|---|---|
| 3/27/2023 | Sold | $915,000+377.8%$401/sqft |
Source: | ||
| 6/27/2011 | Sold | $191,500-1.8%$84/sqft |
Source: Public Record Report a problem | ||
| 5/8/2011 | Listed for sale | $195,000$85/sqft |
Source: Home Real Estate Colorado #994978 Report a problem | ||
Public tax history
| Year | Property taxes | Tax assessment |
|---|---|---|
| 2024 | $4,294 +22.5% | $49,112 |
| 2023 | $3,504 -1.4% | $49,112 +24.8% |
| 2022 | $3,553 +13.7% | $39,359 -2.8% |
Find assessor info on the county website
Neighborhood: 80033
Nearby schools
GreatSchools rating
- 5/10Stevens Elementary SchoolGrades: PK-5Distance: 0.9 mi
- 5/10Everitt Middle SchoolGrades: 6-8Distance: 2.3 mi
- 7/10Wheat Ridge High SchoolGrades: 9-12Distance: 2.1 mi
Schools provided by the listing agent
- Elementary: Stevens
- Middle: Everitt
- High: Wheat Ridge
- District: Jefferson County R-1
Source: REcolorado. This data may not be complete. We recommend contacting the local school district to confirm school assignments for this home.
Get a cash offer in 3 minutes
Find out how much your home could sell for in as little as 3 minutes with a no-obligation cash offer.
Estimated market value$899,300
Get a cash offer in 3 minutes
Find out how much your home could sell for in as little as 3 minutes with a no-obligation cash offer.
Estimated market value
$899,300

