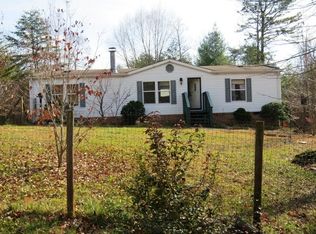Sold for $820,000
$820,000
3240 Fork Mountain Rd, Rocky Mount, VA 24151
3beds
4,786sqft
Single Family Residence
Built in 1999
64.8 Acres Lot
$850,900 Zestimate®
$171/sqft
$2,534 Estimated rent
Home value
$850,900
$596,000 - $1.23M
$2,534/mo
Zestimate® history
Loading...
Owner options
Explore your selling options
What's special
If you are looking for your own tranquil setting and a quality built home, look no further. You will feel at peace as you drive along the paved driveway into the private 64.8 acre setting with the beautiful open field bordered by Chestnut Creek, a large fenced garden area with mature trees separating you from the busy world of today. You can watch the sunrise over the mountains from the front porch or enjoy the cool of the evening on the side or rear porches. Beautiful hardwood floors, with a very inviting family room with masonry fireplace an oversized mantel and cathedral ceiling. This home has Anderson Windows, doors and 2 x 6 walls. Spacious kitchen with custom cabinets and granite counters. The main bedroom w/walk-in closet, jetted tub, & walk-in shower. Laundry on the main level, full finished basement with full bath and canning kitchen, a second spring fed creek. Perfect for hunting. Conveniently located approximately 15 minutes to shopping needs, Philpott Lake is not that far away with access at Twin Ridge Marina all with an easy drive to Greensboro or Roanoke Airport.
Zillow last checked: 8 hours ago
Listing updated: April 30, 2025 at 02:11am
Listed by:
RICKY SMITH 540-420-4663,
MKB, REALTORS(r) - AT THE LAKE
Bought with:
MARILYN G PERDUE, 0225113125
WAINWRIGHT & CO., REALTORS(r)- LAKE
Source: RVAR,MLS#: 912679
Facts & features
Interior
Bedrooms & bathrooms
- Bedrooms: 3
- Bathrooms: 4
- Full bathrooms: 3
- 1/2 bathrooms: 1
Primary bedroom
- Level: E
Bedroom 2
- Level: E
Bedroom 3
- Level: E
Other
- Level: E
Dining area
- Level: E
Foyer
- Level: E
Laundry
- Level: E
Living room
- Level: E
Other
- Level: L
Heating
- Forced Air, Heat Pump Gas
Cooling
- Heat Pump Electric
Appliances
- Included: Dryer, Washer, Cooktop, Dishwasher, Refrigerator, Oven
Features
- Flooring: Other - See Remarks, Ceramic Tile, Wood
- Doors: French Doors
- Windows: Insulated Windows
- Has basement: Yes
- Number of fireplaces: 1
- Fireplace features: Family Room, Wood Burning Stove
Interior area
- Total structure area: 4,786
- Total interior livable area: 4,786 sqft
- Finished area above ground: 2,473
- Finished area below ground: 2,313
Property
Parking
- Total spaces: 4
- Parking features: Attached, Garage Detached, Paved
- Has attached garage: Yes
- Covered spaces: 4
Features
- Patio & porch: Patio, Front Porch, Side Porch
- Exterior features: Maint-Free Exterior
- Has spa: Yes
- Spa features: Bath
- Has view: Yes
- View description: Sunrise
- Waterfront features: Stream
Lot
- Size: 64.80 Acres
- Features: Horses Permitted, Varied
Details
- Parcel number: 1110005303&1020012312
- Zoning: NZ
- Horses can be raised: Yes
Construction
Type & style
- Home type: SingleFamily
- Architectural style: Ranch
- Property subtype: Single Family Residence
Materials
- Brick
Condition
- Completed
- Year built: 1999
Utilities & green energy
- Electric: 0 Phase
- Water: Well
- Utilities for property: Underground Utilities
Community & neighborhood
Location
- Region: Rocky Mount
- Subdivision: N/A
Other
Other facts
- Road surface type: Paved
Price history
| Date | Event | Price |
|---|---|---|
| 4/29/2025 | Sold | $820,000-0.6%$171/sqft |
Source: | ||
| 3/4/2025 | Pending sale | $825,000$172/sqft |
Source: | ||
| 11/25/2024 | Listed for sale | $825,000+52.8%$172/sqft |
Source: | ||
| 12/8/2016 | Listing removed | $539,900$113/sqft |
Source: RE/MAX MOUNTAIN TO LAKE REALTY #830141 Report a problem | ||
| 6/3/2016 | Listed for sale | $539,900$113/sqft |
Source: RE/MAX MOUNTAIN TO LAKE REALTY #827115 Report a problem | ||
Public tax history
| Year | Property taxes | Tax assessment |
|---|---|---|
| 2025 | $2,152 | $500,400 |
| 2024 | $2,152 -6.6% | $500,400 +32.6% |
| 2023 | $2,303 | $377,500 |
Find assessor info on the county website
Neighborhood: 24151
Nearby schools
GreatSchools rating
- 3/10Henry Elementary SchoolGrades: PK-5Distance: 1.8 mi
- 5/10Ben. Franklin Middle-WestGrades: 6-8Distance: 10.9 mi
- 4/10Franklin County High SchoolGrades: 9-12Distance: 10 mi
Schools provided by the listing agent
- Elementary: Sontag
- Middle: Ben Franklin Middle
- High: Franklin County
Source: RVAR. This data may not be complete. We recommend contacting the local school district to confirm school assignments for this home.
Get pre-qualified for a loan
At Zillow Home Loans, we can pre-qualify you in as little as 5 minutes with no impact to your credit score.An equal housing lender. NMLS #10287.
Sell for more on Zillow
Get a Zillow Showcase℠ listing at no additional cost and you could sell for .
$850,900
2% more+$17,018
With Zillow Showcase(estimated)$867,918
