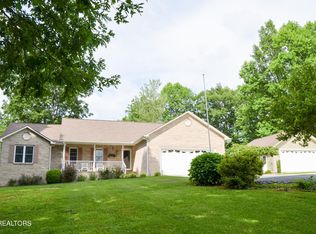Sold for $434,500
$434,500
3240 Creston Rd, Crossville, TN 38571
3beds
1,804sqft
Single Family Residence
Built in 1998
1.28 Acres Lot
$307,400 Zestimate®
$241/sqft
$2,016 Estimated rent
Home value
$307,400
$261,000 - $354,000
$2,016/mo
Zestimate® history
Loading...
Owner options
Explore your selling options
What's special
Nestled in a serene country setting, this beautifully maintained 3 bedroom, 2 bath home offers a perfect blend of comfort, functionality and charm. Enjoy privacy with the well-designed split floor plan. The living spaces offer abundant natural light enhanced by two sun tunnels. In addition to the living room there is a bonus area with a freestanding gas stove. Discover plenty of storage throughout the home, including numerous closets to keep you organized. Relax and enjoy the serene country views from the charming covered front porch or covered back deck. The large yard offers beautiful landscaping, lush greenery and open space for outdoor activities. New roofs were recently installed on all buildings to ensure durability and peace of mind for years to come. The upgraded HVAC system provides efficient climate control and offers energy savings. The detached garage provides ample space for parking and additional storage keeping your vehicle and belongings secure and protected.
Zillow last checked: 8 hours ago
Listing updated: March 20, 2025 at 08:23pm
Listed by:
Rick Potter,
Century 21 Realty Group
Bought with:
Rick Potter, 307929
Century 21 Realty Group
Source: UCMLS,MLS#: 228223
Facts & features
Interior
Bedrooms & bathrooms
- Bedrooms: 3
- Bathrooms: 2
- Full bathrooms: 2
- Main level bedrooms: 3
Primary bedroom
- Level: Main
- Area: 248.32
- Dimensions: 19.4 x 12.8
Bedroom 2
- Level: Main
- Area: 156
- Dimensions: 13 x 12
Bedroom 3
- Level: Main
- Area: 96.3
- Dimensions: 10.7 x 9
Dining room
- Level: Main
- Area: 112.36
- Dimensions: 10.6 x 10.6
Kitchen
- Level: Main
- Area: 156.88
- Dimensions: 14.8 x 10.6
Living room
- Level: Main
- Area: 273.78
- Dimensions: 16.9 x 16.2
Heating
- Central
Cooling
- Central Air
Appliances
- Included: Dishwasher, Electric Oven, Disposal, Microwave, Range Hood, Electric Water Heater
- Laundry: Main Level
Features
- Basement: Crawl Space
- Number of fireplaces: 2
- Fireplace features: Two
Interior area
- Total structure area: 1,804
- Total interior livable area: 1,804 sqft
Property
Parking
- Total spaces: 4
- Parking features: Attached, Detached, Garage
- Has attached garage: Yes
- Covered spaces: 4
Features
- Patio & porch: Covered
Lot
- Size: 1.28 Acres
- Dimensions: 165 x 202 x 158 x 202
Details
- Parcel number: 014.04
Construction
Type & style
- Home type: SingleFamily
- Property subtype: Single Family Residence
Materials
- Brick, Vinyl Siding, Frame
Condition
- Year built: 1998
Utilities & green energy
- Electric: Circuit Breakers
- Gas: Natural Gas
- Sewer: Septic Tank
- Water: Public
Community & neighborhood
Security
- Security features: Smoke Detector(s)
Location
- Region: Crossville
- Subdivision: Other
HOA & financial
HOA
- Has HOA: No
Price history
| Date | Event | Price |
|---|---|---|
| 8/12/2024 | Sold | $434,500$241/sqft |
Source: | ||
| 7/15/2024 | Pending sale | $434,500$241/sqft |
Source: | ||
| 6/21/2024 | Listed for sale | $434,500+229.2%$241/sqft |
Source: | ||
| 9/4/1998 | Sold | $132,000$73/sqft |
Source: Public Record Report a problem | ||
Public tax history
| Year | Property taxes | Tax assessment |
|---|---|---|
| 2025 | $35 | $3,075 |
| 2024 | $35 | $3,075 |
| 2023 | $35 | $3,075 |
Find assessor info on the county website
Neighborhood: 38571
Nearby schools
GreatSchools rating
- 4/10North Cumberland Elementary SchoolGrades: PK-8Distance: 1.2 mi
- 5/10Stone Memorial High SchoolGrades: 9-12Distance: 5 mi

Get pre-qualified for a loan
At Zillow Home Loans, we can pre-qualify you in as little as 5 minutes with no impact to your credit score.An equal housing lender. NMLS #10287.
