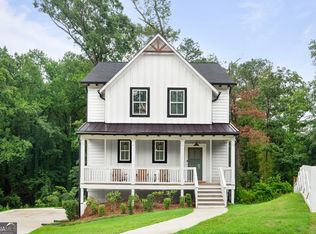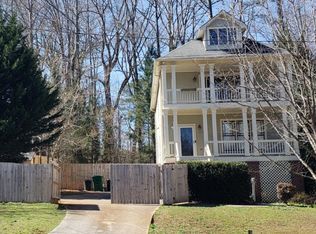Closed
$565,000
3240 Columbia Oaks Way, Decatur, GA 30032
4beds
2,546sqft
Single Family Residence
Built in 2021
0.44 Acres Lot
$557,300 Zestimate®
$222/sqft
$3,212 Estimated rent
Home value
$557,300
$513,000 - $607,000
$3,212/mo
Zestimate® history
Loading...
Owner options
Explore your selling options
What's special
Modern Farmhouse Retreat- Step into timeless elegance with this stunning white farmhouse, less than four years old and loaded with charm and custom upgrades! Nestled on nearly half an acre (.44) of mature hardwoods, this 4-bedroom, 3.5-bath home offers the perfect blend of modern comfort and classic style. Enjoy your mornings or evenings on the upgraded front porch or relax on the screened-in side porch. The front of the property is enclosed by a classic farmhouse-style fence, enhancing curb appeal. The backyard is also fenced for privacy and a secure environment for pets and or kids to play. There is a large detached Storage Unit behind the house providing ample space for tools, equipment, or hobby projects. Inside, you will find an open concept layout. The white kitchen has a custom range hood with quartz counters, a stunning backsplash tiled to the ceiling with open shelving for a dramatic effect. Both the kitchen and dining room open to the living area, featuring a paneled fireplace perfect for cozy gatherings during cold Atlanta winters. You won't find carpet anywhere in this house with engineered hardwoods throughout, giving your home a seamless flow. The daylight basement is finished with a large bedroom and a private en-suite bathroom. The room features a beautiful custom-built-in cabinet that can be used as an office space or as a beautiful feature of a bedroom. There is a mudroom area when you enter the house from the garage. The vaulted primary suite offers a spacious retreat with a beautifully designed custom-built-in closet, double vanities with a gorgeous oversized mirror (no builder grade glued on mirrors in this house!), a glassed-in shower with tile to the ceiling, and a private water closet. There are two additional bedrooms upstairs with a shared bathroom and laundry. All windows have beautiful custom solar shades or honeycomb shades, and Lutron smart switches throughout the house. The home has a 2-car attached garage with a Tesla and non-Tesla charger. This house has over $45,000 in upgrades!
Zillow last checked: 8 hours ago
Listing updated: June 30, 2025 at 10:12am
Listed by:
Aaron Jones 404-406-4091,
Realty Hub of Georgia, LLC
Bought with:
Anne Morris, 314631
Adams Realtors
Source: GAMLS,MLS#: 10527340
Facts & features
Interior
Bedrooms & bathrooms
- Bedrooms: 4
- Bathrooms: 4
- Full bathrooms: 3
- 1/2 bathrooms: 1
Heating
- Central, Natural Gas
Cooling
- Attic Fan, Ceiling Fan(s), Central Air
Appliances
- Included: Cooktop, Dishwasher, Disposal, Electric Water Heater, Microwave, Oven/Range (Combo)
- Laundry: In Hall, Upper Level
Features
- Bookcases, Double Vanity, High Ceilings, Tile Bath, Vaulted Ceiling(s), Walk-In Closet(s)
- Flooring: Other, Tile
- Basement: Bath Finished,Daylight,Finished
- Attic: Pull Down Stairs
- Number of fireplaces: 1
Interior area
- Total structure area: 2,546
- Total interior livable area: 2,546 sqft
- Finished area above ground: 1,996
- Finished area below ground: 550
Property
Parking
- Total spaces: 2
- Parking features: Garage, Garage Door Opener
- Has garage: Yes
Features
- Levels: Three Or More
- Stories: 3
- Exterior features: Other
- Fencing: Back Yard,Front Yard
Lot
- Size: 0.44 Acres
- Features: Cul-De-Sac
Details
- Additional structures: Shed(s)
- Parcel number: 15 186 11 038
- Special conditions: Agent/Seller Relationship
Construction
Type & style
- Home type: SingleFamily
- Architectural style: Craftsman
- Property subtype: Single Family Residence
Materials
- Other
- Roof: Composition
Condition
- Resale
- New construction: No
- Year built: 2021
Utilities & green energy
- Sewer: Public Sewer
- Water: Public
- Utilities for property: Cable Available, Electricity Available, High Speed Internet, Natural Gas Available, Sewer Connected, Underground Utilities, Water Available
Community & neighborhood
Community
- Community features: Street Lights
Location
- Region: Decatur
- Subdivision: The Oaks at Columbia
Other
Other facts
- Listing agreement: Exclusive Right To Sell
- Listing terms: Cash,Conventional
Price history
| Date | Event | Price |
|---|---|---|
| 6/30/2025 | Sold | $565,000-0.8%$222/sqft |
Source: | ||
| 5/28/2025 | Pending sale | $569,500$224/sqft |
Source: | ||
| 5/22/2025 | Listed for sale | $569,500+37.2%$224/sqft |
Source: | ||
| 8/30/2021 | Sold | $415,047+3.8%$163/sqft |
Source: Public Record Report a problem | ||
| 6/16/2021 | Contingent | $399,900$157/sqft |
Source: | ||
Public tax history
| Year | Property taxes | Tax assessment |
|---|---|---|
| 2025 | $7,155 +3.9% | $244,440 +10.8% |
| 2024 | $6,889 +19% | $220,520 +11.7% |
| 2023 | $5,787 +3.7% | $197,440 +18.9% |
Find assessor info on the county website
Neighborhood: Belvedere Park
Nearby schools
GreatSchools rating
- 4/10Peachcrest Elementary SchoolGrades: PK-5Distance: 0.4 mi
- 5/10Mary Mcleod Bethune Middle SchoolGrades: 6-8Distance: 3 mi
- 3/10Towers High SchoolGrades: 9-12Distance: 0.9 mi
Schools provided by the listing agent
- Elementary: Peachcrest
- Middle: Mary Mcleod Bethune
- High: Towers
Source: GAMLS. This data may not be complete. We recommend contacting the local school district to confirm school assignments for this home.
Get a cash offer in 3 minutes
Find out how much your home could sell for in as little as 3 minutes with a no-obligation cash offer.
Estimated market value$557,300
Get a cash offer in 3 minutes
Find out how much your home could sell for in as little as 3 minutes with a no-obligation cash offer.
Estimated market value
$557,300

