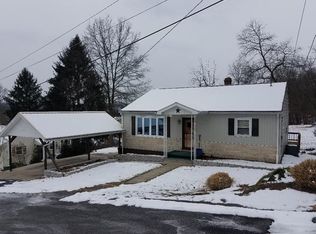Sold for $529,900
$529,900
3240 Cold Springs Rd, Huntingdon, PA 16652
4beds
4,408sqft
Single Family Residence
Built in 1953
1.96 Acres Lot
$453,600 Zestimate®
$120/sqft
$2,604 Estimated rent
Home value
$453,600
$431,000 - $476,000
$2,604/mo
Zestimate® history
Loading...
Owner options
Explore your selling options
What's special
Custom, upgraded 4 bedroom home with heated pool on 2 acres. Hardscaped back entrance walks into an entertainment kitchen with quartz countertops, upgraded appliances, handcrafted hardwood cabinets and an 8-12 seat island. Adjoining dining and sunken living room with hardwood floors and fireplace, can handle any large family event. Custom blinds and drapes throughout. The living room hallway leads to 3 bedrooms. Two are adjoined by a 'Jack & Jill' bathroom while the main has a private bath and walk-in closet. All newer thermopane windows and natural light in several rooms with domed skylights. The lower level has another bedroom, two large family rooms, fireplace and a 1/2 bath. There is also a separate storage and utility room. Studio or storage building behind pool. Close to everything.
Zillow last checked: 8 hours ago
Listing updated: March 20, 2025 at 08:23pm
Listed by:
R. Scott Merrell,
Raystown Realty,
Sandy S. Kleckner,
Raystown Realty
Bought with:
Michele Shovlin, RS189498L
Apex Realty Group
Source: Huntingdon County BOR,MLS#: 2816293
Facts & features
Interior
Bedrooms & bathrooms
- Bedrooms: 4
- Bathrooms: 4
- Full bathrooms: 2
- 1/2 bathrooms: 2
Primary bedroom
- Description: 8'x9' Bath w/Walk-In Shower, 8'x8' Walk-In Closet, Wall TV
- Level: Main
- Area: 238
- Dimensions: 17 x 14
Bedroom
- Level: Main
Dining room
- Description: Side Entrance, Hallway closet, Hardwood Floors
- Level: Main
- Area: 330
- Dimensions: 15 x 22
Family room
- Description: Large Open Area w/Fireplace, Counters
- Level: Lower
- Area: 551
- Dimensions: 19 x 29
Kitchen
- Description: Custom Cabinets, Hardwood Floors,
- Level: Main
- Area: 330
- Dimensions: 22 x 15
Living room
- Description: Fireplace, Sunken Living Area, Hardwood Floors, Railed to Bedrooms, TV
- Level: Main
- Area: 520
- Dimensions: 20 x 26
Heating
- Forced Air, Heat Pump, Mini Heat Pump
Cooling
- Heat Pump, Mini Heat Pump, Split AC Unit(s)
Appliances
- Included: Disposal
Features
- Walk-In Closet(s), Entrance Foyer, Master Bath, Mudroom, Playroom, Rec Room
- Flooring: Hardwood
- Windows: Skylight(s)
- Basement: Full Basement Finished,Walk-Out Access
- Number of fireplaces: 2
- Fireplace features: Fireplace-Brick
Interior area
- Total structure area: 4,408
- Total interior livable area: 4,408 sqft
- Finished area above ground: 2,744
- Finished area below ground: 1,664
Property
Parking
- Parking features: Attached, Garage Door Opener, Black Top Driveway, Concrete Driveway
- Has attached garage: Yes
- Has uncovered spaces: Yes
Features
- Levels: One
- Stories: 1
- Patio & porch: Covered Patio, Patio
- Has private pool: Yes
- Pool features: In Ground
Lot
- Size: 1.96 Acres
- Features: Year Round Access
Details
- Parcel number: 211113 & 211112
- Zoning description: Residential
Construction
Type & style
- Home type: SingleFamily
- Property subtype: Single Family Residence
Materials
- Stone, Vinyl Siding
- Roof: Shingle
Condition
- Year built: 1953
Utilities & green energy
- Sewer: Public Sewer
- Water: Public
- Utilities for property: Cable Connected, Electricity Connected
Community & neighborhood
Security
- Security features: Security System
Location
- Region: Huntingdon
- Subdivision: 5th Wd Hunt
Other
Other facts
- Body type: None
- Listing terms: Cash,Conventional,PHFA
- Road surface type: Paved
Price history
| Date | Event | Price |
|---|---|---|
| 3/2/2023 | Sold | $529,900$120/sqft |
Source: Huntingdon County BOR #2816293 Report a problem | ||
| 1/23/2023 | Listed for sale | $529,900$120/sqft |
Source: Huntingdon County BOR #2816293 Report a problem | ||
Public tax history
| Year | Property taxes | Tax assessment |
|---|---|---|
| 2023 | $7,403 +67.5% | $78,560 +63.4% |
| 2022 | $4,420 +2.4% | $48,080 |
| 2021 | $4,315 +2.9% | $48,080 |
Find assessor info on the county website
Neighborhood: 16652
Nearby schools
GreatSchools rating
- 7/10Standing Stone El SchoolGrades: K-5Distance: 0.4 mi
- 6/10Huntingdon Area Middle SchoolGrades: 6-8Distance: 0.5 mi
- 5/10Huntingdon Area Senior High SchoolGrades: 9-12Distance: 0.6 mi
Schools provided by the listing agent
- Elementary: Standing Stone Elem
- Middle: Middle School
- High: Hunt High Sch
Source: Huntingdon County BOR. This data may not be complete. We recommend contacting the local school district to confirm school assignments for this home.

Get pre-qualified for a loan
At Zillow Home Loans, we can pre-qualify you in as little as 5 minutes with no impact to your credit score.An equal housing lender. NMLS #10287.
