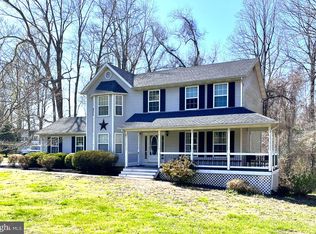Sold for $570,000 on 10/30/24
$570,000
3240 Christines Way, Huntingtown, MD 20639
4beds
2,866sqft
Single Family Residence
Built in 1997
2.5 Acres Lot
$587,300 Zestimate®
$199/sqft
$3,447 Estimated rent
Home value
$587,300
$534,000 - $646,000
$3,447/mo
Zestimate® history
Loading...
Owner options
Explore your selling options
What's special
Discover 2.5 acres of privacy with a beautifully updated home in central Huntingtown. This property features 4 bedrooms, 3 full baths and 1 half bath. There are 2 laundry rooms that allow for customizable floor plans. The main level features an updated kitchen with granite countertops and stainless-steel appliances with wood floors throughout the level. Here you will also find the family room, formal living room and formal dining. Upstairs there are 4 bedrooms with one bedroom allowing you the option of a second laundry space. Primary bedroom and bathroom are both large, sun filled spaces. The basement offers you 2 flex rooms that give a myriad of possibilities! A gym or guest room or office spaces in addition to a large second living/game room. Here you will also find a full bathroom and the second laundry space. Enjoy outdoor activities in the expansive yard, perfect for games, a swing set and room for dogs to run. The brand new oversized deck off the kitchen enhances your outdoor living space, ideal for entertaining or relaxing. The property also includes a dedicated RV parking pad, along with ample space for parking numerous cars, a boat and other toys. This turn-key home is ready for you to move in!
Zillow last checked: 8 hours ago
Listing updated: October 31, 2024 at 02:16am
Listed by:
Melissa Haner 580-458-9160,
CENTURY 21 New Millennium,
Listing Team: Kc Real Estate Group, Co-Listing Team: Kc Real Estate Group,Co-Listing Agent: Katharine R Christofides 202-415-9475,
CENTURY 21 New Millennium
Bought with:
Suzy Lenox, 672414
Douglas Realty LLC
Source: Bright MLS,MLS#: MDCA2017462
Facts & features
Interior
Bedrooms & bathrooms
- Bedrooms: 4
- Bathrooms: 4
- Full bathrooms: 3
- 1/2 bathrooms: 1
- Main level bathrooms: 1
Basement
- Area: 1008
Heating
- Heat Pump, Electric
Cooling
- Central Air, Electric
Appliances
- Included: Microwave, Dishwasher, Dryer, Ice Maker, Oven/Range - Electric, Washer, Stainless Steel Appliance(s), Electric Water Heater
- Laundry: In Basement, Upper Level, Laundry Room
Features
- Ceiling Fan(s), Primary Bath(s), Soaking Tub, Bathroom - Tub Shower, Upgraded Countertops, Dry Wall
- Flooring: Carpet, Hardwood, Wood
- Basement: Finished,Full,Heated,Interior Entry,Improved,Exterior Entry,Walk-Out Access
- Has fireplace: No
Interior area
- Total structure area: 3,024
- Total interior livable area: 2,866 sqft
- Finished area above ground: 2,016
- Finished area below ground: 850
Property
Parking
- Total spaces: 8
- Parking features: Garage Faces Front, Garage Door Opener, Oversized, Inside Entrance, Asphalt, Attached, Driveway, Other
- Attached garage spaces: 2
- Uncovered spaces: 6
Accessibility
- Accessibility features: None
Features
- Levels: Three
- Stories: 3
- Pool features: None
Lot
- Size: 2.50 Acres
Details
- Additional structures: Above Grade, Below Grade
- Parcel number: 0502072505
- Zoning: RUR
- Special conditions: Standard
Construction
Type & style
- Home type: SingleFamily
- Architectural style: Colonial
- Property subtype: Single Family Residence
Materials
- Vinyl Siding
- Foundation: Concrete Perimeter
- Roof: Asphalt
Condition
- New construction: No
- Year built: 1997
Utilities & green energy
- Sewer: Private Septic Tank
- Water: Well
Community & neighborhood
Location
- Region: Huntingtown
- Subdivision: Rosemont
HOA & financial
HOA
- Has HOA: Yes
- HOA fee: $200 annually
- Association name: ROSEMONT
Other
Other facts
- Listing agreement: Exclusive Right To Sell
- Listing terms: Cash,Conventional,FHA,USDA Loan,VA Loan
- Ownership: Fee Simple
Price history
| Date | Event | Price |
|---|---|---|
| 10/30/2024 | Sold | $570,000+4.1%$199/sqft |
Source: | ||
| 10/2/2024 | Contingent | $547,500$191/sqft |
Source: | ||
| 9/20/2024 | Listed for sale | $547,500+25.9%$191/sqft |
Source: | ||
| 7/29/2019 | Sold | $435,000-1.1%$152/sqft |
Source: Public Record | ||
| 3/20/2019 | Pending sale | $439,950$154/sqft |
Source: Home Towne Real Estate #MDCA154732 | ||
Public tax history
| Year | Property taxes | Tax assessment |
|---|---|---|
| 2025 | $4,992 +7.8% | $462,633 +7.8% |
| 2024 | $4,630 +9.2% | $429,100 +5.2% |
| 2023 | $4,238 +5.5% | $407,933 -4.9% |
Find assessor info on the county website
Neighborhood: 20639
Nearby schools
GreatSchools rating
- 8/10Huntingtown Elementary SchoolGrades: PK-5Distance: 1.3 mi
- 7/10Plum Point Middle SchoolGrades: 6-8Distance: 1.7 mi
- 8/10Huntingtown High SchoolGrades: 9-12Distance: 1 mi
Schools provided by the listing agent
- Elementary: Huntingtown
- Middle: Plum Point
- High: Huntingtown
- District: Calvert County Public Schools
Source: Bright MLS. This data may not be complete. We recommend contacting the local school district to confirm school assignments for this home.

Get pre-qualified for a loan
At Zillow Home Loans, we can pre-qualify you in as little as 5 minutes with no impact to your credit score.An equal housing lender. NMLS #10287.
Sell for more on Zillow
Get a free Zillow Showcase℠ listing and you could sell for .
$587,300
2% more+ $11,746
With Zillow Showcase(estimated)
$599,046