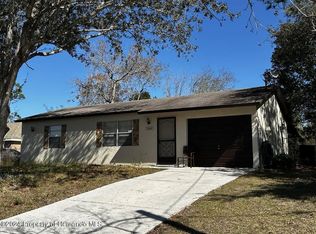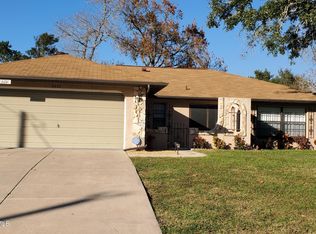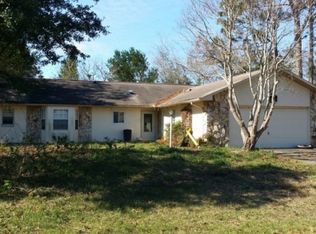Sold for $310,000 on 06/22/23
$310,000
3240 Bluffview Dr, Spring Hill, FL 34609
3beds
2,039sqft
Single Family Residence
Built in 1982
0.36 Acres Lot
$312,600 Zestimate®
$152/sqft
$1,901 Estimated rent
Home value
$312,600
$297,000 - $328,000
$1,901/mo
Zestimate® history
Loading...
Owner options
Explore your selling options
What's special
Come see this beautiful 3 bedroom 2 bath ranch home. Freshly painted, Newer Flooring, Garage Door and Opener, A/C 2/2023, Roof 10/2013, This home has a Living room and family room with a pass through from the kitchen. The kitchen has dual sinks, a pantry, and a built-in oven with a range with oven, great for holiday cooking. Master has 2 closets, a walk-in shower, and a make-up counter in the bathroom, also access to the back porch. 2nd Bedroom has sliding glass doors to the back screened in lanai and direct access to the 2nd bathroom and a walk-in closet. The 2nd bath has 2 sinks and a tub/shower combo. In side Laundry room. Large Lanai with plant box area. The yard has a Shade scape and a 10 x 12 Shed, all of this on a little over a 1/3 of an acre corner lot. Don't miss it. Make your appointment today. It won't last.
Zillow last checked: 8 hours ago
Listing updated: November 15, 2024 at 07:38pm
Listed by:
Eileen Lowrey 813-417-7928,
Century 21 Alliance Realty
Bought with:
NON MEMBER
NON MEMBER
Source: HCMLS,MLS#: 2231416
Facts & features
Interior
Bedrooms & bathrooms
- Bedrooms: 3
- Bathrooms: 2
- Full bathrooms: 2
Primary bedroom
- Level: Main
- Area: 180
- Dimensions: 12x15
Bedroom 2
- Level: Main
- Area: 165
- Dimensions: 15x11
Bedroom 3
- Level: Main
- Area: 143
- Dimensions: 13x11
Dining room
- Area: 165
- Dimensions: 15x11
Kitchen
- Area: 96
- Dimensions: 12x8
Living room
- Level: Main
- Area: 230
- Dimensions: 23x10
Heating
- Central, Electric
Cooling
- Central Air, Electric
Appliances
- Included: Dishwasher, Disposal, Electric Oven, Microwave
- Laundry: Sink
Features
- Ceiling Fan(s), Primary Bathroom - Shower No Tub, Master Downstairs, Walk-In Closet(s), Split Plan
- Flooring: Laminate, Wood
- Has fireplace: No
Interior area
- Total structure area: 2,039
- Total interior livable area: 2,039 sqft
Property
Parking
- Total spaces: 2
- Parking features: Garage Door Opener
- Garage spaces: 2
Features
- Stories: 1
- Patio & porch: Front Porch, Patio
Lot
- Size: 0.36 Acres
- Features: Corner Lot
Details
- Additional structures: Shed(s)
- Parcel number: R32 323 17 5150 0931 0120
- Zoning: PDP
- Zoning description: Planned Development Project
- Special conditions: Third Party Approval
Construction
Type & style
- Home type: SingleFamily
- Architectural style: Ranch
- Property subtype: Single Family Residence
Materials
- Frame, Stucco
Condition
- Fixer
- New construction: No
- Year built: 1982
Utilities & green energy
- Electric: 220 Volts
- Sewer: Private Sewer
- Water: Public
- Utilities for property: Electricity Available
Community & neighborhood
Security
- Security features: Smoke Detector(s)
Location
- Region: Spring Hill
- Subdivision: Spring Hill Unit 15
Other
Other facts
- Listing terms: Cash,Conventional,FHA,VA Loan
- Road surface type: Paved
Price history
| Date | Event | Price |
|---|---|---|
| 6/22/2023 | Sold | $310,000-1.6%$152/sqft |
Source: | ||
| 5/23/2023 | Pending sale | $315,000$154/sqft |
Source: | ||
| 5/6/2023 | Listed for sale | $315,000$154/sqft |
Source: | ||
Public tax history
| Year | Property taxes | Tax assessment |
|---|---|---|
| 2024 | $4,006 -2.6% | $268,325 +16.8% |
| 2023 | $4,115 +358.8% | $229,813 +194.1% |
| 2022 | $897 +1.3% | $78,136 +3% |
Find assessor info on the county website
Neighborhood: 34609
Nearby schools
GreatSchools rating
- 3/10Explorer K-8Grades: PK-8Distance: 1.2 mi
- 4/10Frank W. Springstead High SchoolGrades: 9-12Distance: 0.4 mi
Schools provided by the listing agent
- Elementary: Explorer K-8
- Middle: Explorer K-8
- High: Springstead
Source: HCMLS. This data may not be complete. We recommend contacting the local school district to confirm school assignments for this home.
Get a cash offer in 3 minutes
Find out how much your home could sell for in as little as 3 minutes with a no-obligation cash offer.
Estimated market value
$312,600
Get a cash offer in 3 minutes
Find out how much your home could sell for in as little as 3 minutes with a no-obligation cash offer.
Estimated market value
$312,600


