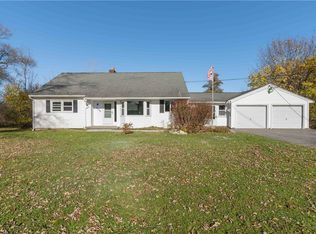You'll love this beautiful home located in the Spencerport school district. This immaculate ranch is as impressive on the inside as it is on the outside. Driving up the driveway you will see this immaculate lot with gorgeous manicured landscaping surrounding the charming home. Entertaining family and friends is a breeze in the open concept design with original gleaming hardwood floors. Family room opens up to a large deck and breathtaking panoramic views of your private 0.75 acre yard! Wake up each morning to awe-inspiring sunrises in the East and drift off to sleep each night with the tranquil sounds of nature. Updates include custom moldings, HVAC 2017, deck 2015, roof 2008, and windows. "It's Time To Be HOME!"
This property is off market, which means it's not currently listed for sale or rent on Zillow. This may be different from what's available on other websites or public sources.
