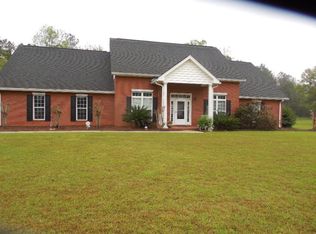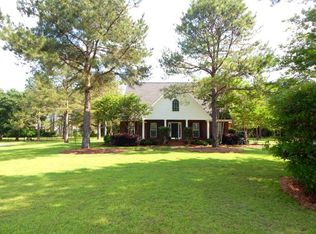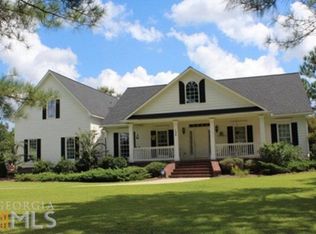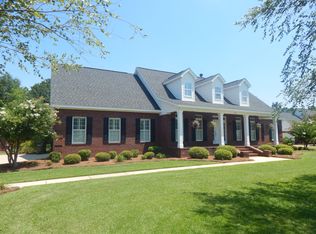Home in Callaway! 4 Bedroom, 2 bath Brick home! Walk into the lovely foyer, then right into the Formal Dining Room with plenty of natural lighting and high ceiling. Large Living Room-fireplace with gas logs! Stately mantel. Specialty ceilings. Kitchen features loads of cabinets, stainless appliances and eat-in kitchen. Laundry Room is super! Tons of cabinets, counter-space and a sink. Master Bedroom features specialty ceiling &large enough for a seating area. Master Bathroom includes his/her closets, private potty and sinks. Jacuzzi and shower with seat included. Two more defined bedrooms and another could be a bedroom or office. 4th Bedroom has built in shelves. Peaceful screened in porch to sit outside and enjoy. Also include space for your grill outside. Fenced dog run. Private backyard you can call HOME!
This property is off market, which means it's not currently listed for sale or rent on Zillow. This may be different from what's available on other websites or public sources.



