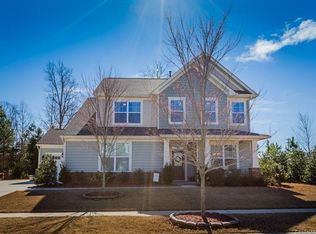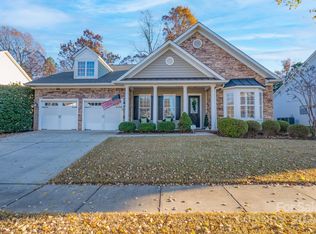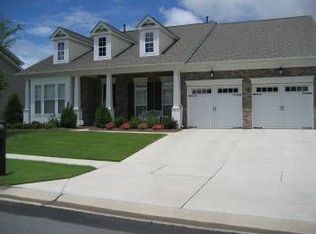Closed
$581,000
324 Windell Dr, Fort Mill, SC 29708
3beds
2,506sqft
Single Family Residence
Built in 2012
0.23 Acres Lot
$581,200 Zestimate®
$232/sqft
$2,574 Estimated rent
Home value
$581,200
$552,000 - $610,000
$2,574/mo
Zestimate® history
Loading...
Owner options
Explore your selling options
What's special
Welcome home to 324 Windell Dr., where style, space, and privacy meet. Rare third-car garage plus extended driveway for serious parking. The fenced backyard backs to trees with a covered patio, open slab, and only one neighbor. Inside, enjoy new appliances, new AC/furnace, new carpet, a gas fireplace, great flooring, and tons of natural light. Bright kitchen with walk-in pantry. Flexible layout with a main-level office/flex space and upstairs loft. Walkable neighborhood with double sidewalks and nature trail, just 1 mile to I-77 and 20 minutes to Uptown or the airport. Amenities include a large pool, full-court covered basketball, pickleball, and a playground. Don't wait - schedule your private tour today!
Zillow last checked: 8 hours ago
Listing updated: September 22, 2025 at 12:55pm
Listing Provided by:
Jon Bartholomew jonathan.bartholomew@redfin.com,
Redfin Corporation
Bought with:
Dawn Gilliam
Stephen Cooley Real Estate
Source: Canopy MLS as distributed by MLS GRID,MLS#: 4283018
Facts & features
Interior
Bedrooms & bathrooms
- Bedrooms: 3
- Bathrooms: 3
- Full bathrooms: 2
- 1/2 bathrooms: 1
Primary bedroom
- Level: Upper
Bedroom s
- Level: Upper
Bathroom half
- Level: Main
Bathroom full
- Level: Upper
Breakfast
- Level: Main
Dining room
- Level: Main
Great room
- Level: Main
Kitchen
- Level: Main
Laundry
- Level: Upper
Loft
- Level: Upper
Study
- Level: Main
Heating
- Forced Air, Natural Gas, Zoned
Cooling
- Ceiling Fan(s), Central Air, Zoned
Appliances
- Included: Convection Oven, Dishwasher, Disposal, Electric Oven, Electric Water Heater, Exhaust Fan, Gas Range, Microwave, Plumbed For Ice Maker, Self Cleaning Oven
- Laundry: Electric Dryer Hookup, Laundry Room, Upper Level
Features
- Breakfast Bar, Soaking Tub, Kitchen Island, Open Floorplan, Pantry, Walk-In Closet(s), Walk-In Pantry
- Flooring: Carpet, Hardwood, Tile, Vinyl
- Windows: Insulated Windows, Window Treatments
- Has basement: No
- Attic: Pull Down Stairs
- Fireplace features: Gas Log, Great Room
Interior area
- Total structure area: 2,506
- Total interior livable area: 2,506 sqft
- Finished area above ground: 2,506
- Finished area below ground: 0
Property
Parking
- Total spaces: 3
- Parking features: Driveway, Attached Garage, Garage Door Opener, Garage Faces Side, Keypad Entry, Garage on Main Level
- Attached garage spaces: 3
- Has uncovered spaces: Yes
Features
- Levels: Two
- Stories: 2
- Patio & porch: Covered, Enclosed, Front Porch, Patio, Rear Porch
- Exterior features: In-Ground Irrigation
- Fencing: Fenced
Lot
- Size: 0.23 Acres
- Features: Level
Details
- Parcel number: 6510000331
- Zoning: PD
- Special conditions: Standard
- Other equipment: Network Ready
Construction
Type & style
- Home type: SingleFamily
- Property subtype: Single Family Residence
Materials
- Stone, Vinyl
- Foundation: Slab
Condition
- New construction: No
- Year built: 2012
Utilities & green energy
- Sewer: County Sewer
- Water: County Water
- Utilities for property: Cable Available
Community & neighborhood
Security
- Security features: Carbon Monoxide Detector(s), Security System
Community
- Community features: Clubhouse, Playground, Pond, Recreation Area, Sidewalks, Street Lights
Location
- Region: Fort Mill
- Subdivision: Reserve At Gold Hill
HOA & financial
HOA
- Has HOA: Yes
- HOA fee: $85 monthly
- Association name: Kuester
- Association phone: 803-802-0004
Other
Other facts
- Listing terms: Cash,Conventional,FHA,VA Loan
- Road surface type: Concrete, Paved
Price history
| Date | Event | Price |
|---|---|---|
| 9/22/2025 | Sold | $581,000+1%$232/sqft |
Source: | ||
| 8/1/2025 | Pending sale | $575,000$229/sqft |
Source: | ||
| 7/23/2025 | Listed for sale | $575,000+75.8%$229/sqft |
Source: | ||
| 4/4/2017 | Sold | $327,000+10.8%$130/sqft |
Source: Public Record Report a problem | ||
| 9/28/2012 | Sold | $295,210$118/sqft |
Source: | ||
Public tax history
| Year | Property taxes | Tax assessment |
|---|---|---|
| 2025 | -- | $15,967 +15% |
| 2024 | $2,451 +3.2% | $13,884 |
| 2023 | $2,376 +0.9% | $13,884 |
Find assessor info on the county website
Neighborhood: 29708
Nearby schools
GreatSchools rating
- 8/10Pleasant Knoll Elementary SchoolGrades: K-5Distance: 1.1 mi
- 8/10Pleasant Knoll MiddleGrades: 6-8Distance: 1 mi
- 9/10Nation Ford High SchoolGrades: 9-12Distance: 3.5 mi
Schools provided by the listing agent
- Elementary: Pleasant Knoll
- Middle: Springfield
- High: Fort Mill
Source: Canopy MLS as distributed by MLS GRID. This data may not be complete. We recommend contacting the local school district to confirm school assignments for this home.
Get a cash offer in 3 minutes
Find out how much your home could sell for in as little as 3 minutes with a no-obligation cash offer.
Estimated market value
$581,200
Get a cash offer in 3 minutes
Find out how much your home could sell for in as little as 3 minutes with a no-obligation cash offer.
Estimated market value
$581,200


