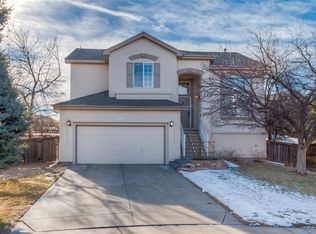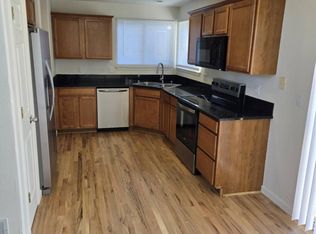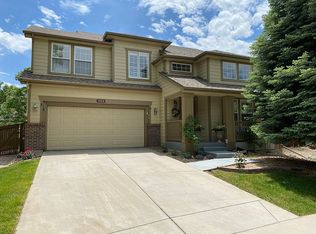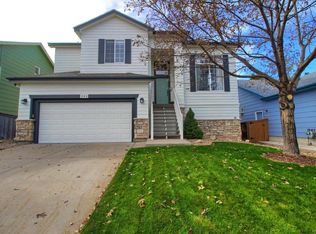This large 5 bed / 4 bath home had a NEW Roof installed in January 2017, NEW Kitchen Appliances in 2015 and includes a fully finished basement. The main floor has Travertine Tile and wood throughout; the updated kitchen has great cabinets, granite counter tops and an island. The high ceilings in the living area and large windows allow lots of natural light in. The open plan area flows through the brand new sliding glass door with built-in blinds; out to the spectacular new cedar deck, in the back yard, which is great for entertaining. The back yard features a terraced rock garden too. Upstairs the master bedroom has vaulted ceilings and the master bath is a 5 piece with separate tub and shower. The fully finished basement includes living area and wet bar.
This property is off market, which means it's not currently listed for sale or rent on Zillow. This may be different from what's available on other websites or public sources.



