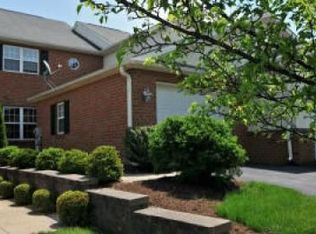Sold for $350,000 on 04/28/23
$350,000
324 Whitechapel Rd, Lancaster, PA 17603
3beds
3,029sqft
Townhouse
Built in 2001
5,663 Square Feet Lot
$399,500 Zestimate®
$116/sqft
$2,612 Estimated rent
Home value
$399,500
$380,000 - $419,000
$2,612/mo
Zestimate® history
Loading...
Owner options
Explore your selling options
What's special
Manor Twp. Beauty 3 bedroom, 2.5 bath end row of w/1st floor bedroom and bath. 2-car attached garage and finished basement. Warm gas heat w/central air. Beautiful deck and patio awning covers entire deck. Offered at $419,900!
Zillow last checked: 8 hours ago
Listing updated: October 21, 2025 at 04:14pm
Listed by:
Jack Hess 717-940-9700,
Kingsway Realty - Lancaster
Bought with:
Stephanie Torres, RM425183
Contigo Real Estate
Source: Bright MLS,MLS#: PALA2030340
Facts & features
Interior
Bedrooms & bathrooms
- Bedrooms: 3
- Bathrooms: 3
- Full bathrooms: 2
- 1/2 bathrooms: 1
- Main level bathrooms: 2
- Main level bedrooms: 1
Bedroom 1
- Features: Flooring - Carpet
- Level: Main
- Area: 168 Square Feet
- Dimensions: 14 x 12
Bedroom 2
- Features: Flooring - Carpet
- Level: Upper
- Area: 234 Square Feet
- Dimensions: 18 x 13
Bedroom 3
- Features: Flooring - Carpet
- Level: Upper
- Area: 120 Square Feet
- Dimensions: 12 x 10
Bathroom 1
- Features: Flooring - Vinyl
- Level: Upper
- Area: 40 Square Feet
- Dimensions: 8 x 5
Bathroom 2
- Features: Flooring - Vinyl
- Level: Main
- Area: 60 Square Feet
- Dimensions: 12 x 5
Den
- Features: Flooring - Carpet
- Level: Upper
- Area: 120 Square Feet
- Dimensions: 12 x 10
Dining room
- Features: Flooring - HardWood, Formal Dining Room
- Level: Main
- Area: 176 Square Feet
- Dimensions: 16 x 11
Family room
- Features: Flooring - Carpet
- Level: Lower
- Area: 819 Square Feet
- Dimensions: 39 x 21
Half bath
- Level: Main
- Area: 25 Square Feet
- Dimensions: 5 x 5
Kitchen
- Features: Flooring - HardWood, Granite Counters, Kitchen - Gas Cooking, Breakfast Nook, Kitchen Island
- Level: Main
- Area: 315 Square Feet
- Dimensions: 21 x 15
Laundry
- Features: Flooring - Vinyl
- Level: Main
- Area: 30 Square Feet
- Dimensions: 6 x 5
Living room
- Features: Flooring - Carpet, Living/Dining Room Combo
- Level: Main
- Area: 180 Square Feet
- Dimensions: 15 x 12
Other
- Features: Walk-In Closet(s)
- Level: Lower
- Area: 81 Square Feet
- Dimensions: 9 x 9
Heating
- Forced Air, Natural Gas
Cooling
- Central Air, Electric
Appliances
- Included: Dryer, Disposal, Ice Maker, Refrigerator, Range Hood, Self Cleaning Oven, Stainless Steel Appliance(s), Water Conditioner - Owned, Dishwasher, Washer, Oven/Range - Gas, Gas Water Heater
- Laundry: Main Level, Laundry Room
Features
- Attic, Air Filter System, Attic/House Fan, Breakfast Area, Combination Dining/Living, Combination Kitchen/Dining, Formal/Separate Dining Room, Open Floorplan, Eat-in Kitchen, Store/Office, Dry Wall
- Flooring: Carpet, Wood, Hardwood, Vinyl, Bamboo
- Windows: Double Pane Windows, Insulated Windows, Screens, Triple Pane Windows, Window Treatments
- Basement: Full,Finished
- Has fireplace: No
Interior area
- Total structure area: 3,109
- Total interior livable area: 3,029 sqft
- Finished area above ground: 2,109
- Finished area below ground: 920
Property
Parking
- Total spaces: 4
- Parking features: Garage Faces Front, Inside Entrance, Oversized, Asphalt, Driveway, Attached, On Street, Off Street
- Attached garage spaces: 2
- Has uncovered spaces: Yes
Accessibility
- Accessibility features: Accessible Entrance
Features
- Levels: Two
- Stories: 2
- Exterior features: Lighting, Street Lights, Sidewalks, Stone Retaining Walls
- Pool features: None
- Has spa: Yes
- Spa features: Bath
- Has view: Yes
- View description: Street, Trees/Woods, Garden
Lot
- Size: 5,663 sqft
- Features: Front Yard, Level, Landscaped, Rear Yard
Details
- Additional structures: Above Grade, Below Grade
- Parcel number: 4101634700000
- Zoning: RESIDENTIAL
- Special conditions: Standard
Construction
Type & style
- Home type: Townhouse
- Architectural style: Contemporary,Traditional
- Property subtype: Townhouse
Materials
- Frame, Stucco, Brick, Vinyl Siding
- Foundation: Other
- Roof: Asphalt,Shingle,Composition
Condition
- Very Good
- New construction: No
- Year built: 2001
Utilities & green energy
- Electric: 200+ Amp Service
- Sewer: Public Sewer
- Water: Public
- Utilities for property: Cable Available
Community & neighborhood
Location
- Region: Lancaster
- Subdivision: Woods Edge
- Municipality: MANOR TWP
HOA & financial
HOA
- Has HOA: Yes
- HOA fee: $66 monthly
- Services included: Maintenance Grounds, Snow Removal
Other
Other facts
- Listing agreement: Exclusive Right To Sell
- Listing terms: Cash,Conventional
- Ownership: Fee Simple
Price history
| Date | Event | Price |
|---|---|---|
| 4/28/2023 | Sold | $350,000-12.5%$116/sqft |
Source: | ||
| 4/18/2023 | Pending sale | $399,900$132/sqft |
Source: | ||
| 3/30/2023 | Listed for sale | $399,900$132/sqft |
Source: | ||
| 3/23/2023 | Pending sale | $399,900$132/sqft |
Source: | ||
| 3/6/2023 | Price change | $399,900-4.8%$132/sqft |
Source: | ||
Public tax history
| Year | Property taxes | Tax assessment |
|---|---|---|
| 2025 | $5,234 +3.9% | $230,600 |
| 2024 | $5,036 | $230,600 |
| 2023 | $5,036 +1.9% | $230,600 |
Find assessor info on the county website
Neighborhood: 17603
Nearby schools
GreatSchools rating
- 7/10Central Manor El SchoolGrades: K-6Distance: 3.1 mi
- 8/10Manor Middle SchoolGrades: 7-8Distance: 0.9 mi
- 7/10Penn Manor High SchoolGrades: 9-12Distance: 2.5 mi
Schools provided by the listing agent
- District: Penn Manor
Source: Bright MLS. This data may not be complete. We recommend contacting the local school district to confirm school assignments for this home.

Get pre-qualified for a loan
At Zillow Home Loans, we can pre-qualify you in as little as 5 minutes with no impact to your credit score.An equal housing lender. NMLS #10287.
Sell for more on Zillow
Get a free Zillow Showcase℠ listing and you could sell for .
$399,500
2% more+ $7,990
With Zillow Showcase(estimated)
$407,490