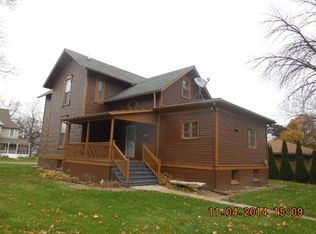Welcome to your new beautiful Victorian home! As soon as you pull up you'll notice the stately appearance. Once inside gorgeous well maintained original woodwork carries you throughout the home. You'll notice the finest details from the moment you enter the foyer. Although much of this homes original beauty has been maintained many updates have been done including new wiring top to bottom (2013),complete roof tear off and replacement (2016) blown in insulation and new siding (2019), new carpet (2020). Some of the upgrades that anyone will appreciate are the tankless water heater, water softener, whole home water filtration system with additional secondary filtration at the kitchen sink, refrigerators, ice makers and whole home humidifier. Out back you're sure to appreciate the 21' above ground pool 54" deep (2017)with the wrap around pool deck (2018) The pool has an in-line chlorinator which makes the maintenance so easy! Come see all this house has to offer in person today!
This property is off market, which means it's not currently listed for sale or rent on Zillow. This may be different from what's available on other websites or public sources.

