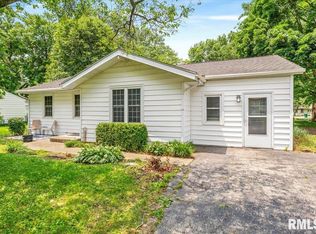Sold for $113,000
$113,000
324 Water St, Rochester, IL 62563
3beds
1,270sqft
SingleFamily
Built in ----
-- sqft lot
$159,500 Zestimate®
$89/sqft
$1,662 Estimated rent
Home value
$159,500
$147,000 - $172,000
$1,662/mo
Zestimate® history
Loading...
Owner options
Explore your selling options
What's special
This move-in ready 3 bedroom 2 bath ranch home has been nicely updated and sits on a corner lot in Rochester. NEW Roof in 2016! Spacious vaulted master bedroom with built-in shelving, walk-in closet, and attached bath with shower. Eat in kitchen with updated counters and cabinets, sliding door to deck and fenced backyard. Split floor plan offers two additional bedrooms and bathroom with tile surround. Separate laundry room/storage. Vinyl replacement windows throughout. All appliances stay. U-shaped driveway with covered parking in carport.
Facts & features
Interior
Bedrooms & bathrooms
- Bedrooms: 3
- Bathrooms: 2
- Full bathrooms: 2
Heating
- Forced air, Gas
Cooling
- Central
Appliances
- Included: Dishwasher, Range / Oven, Refrigerator
Features
- Efficiency Windows, Vaulted/Trey/Cath Ceiling, Walk-In Closet
- Flooring: Carpet, Laminate, Linoleum / Vinyl
- Basement: Crawl
Interior area
- Total interior livable area: 1,270 sqft
Property
Parking
- Parking features: Carport
Details
- Parcel number: 23150177001
Construction
Type & style
- Home type: SingleFamily
Community & neighborhood
Location
- Region: Rochester
Other
Other facts
- Appliances: Ceiling Fan(S), Dishwasher, Range/Oven, Refrigerator
- Bedroom 1 Flooring: Carpet
- Bedroom 2 Flooring: Carpet
- Bedroom 3 Flooring: Carpet
- Cool: Central
- Address County: Sangamon
- Heat: Forced Air
- InteriorFeatures: Efficiency Windows, Vaulted/Trey/Cath Ceiling, Walk-In Closet
- KitchenAndBreakfast: Eat-In
- Laundry Room: Room
- Laundry Room Level: Mainfloor
- Living Room Level: Main
- LotDescription: Level, Corner
- Other Room 1 Flooring: Sheet/Vinyl
- OtherRooms: Utility Room
- Style: Ranch, 1 Story
- Construction: Aluminum
- ExteriorFeatures: Deck, Fence-Back Yard
- HeatSource: Natural Gas
- WaterAndSewer: Water-City, Sewer-City
- UtilityCompany: Ameren Illinois, Cityville
- Address City: Rochester
- Area / Zone Code: Buckhart, New City, Rochester
- School District: Rochester-District # 3a
- Foundation: Block
- Kitchen Flooring: Laminate
- Living Room Flooring: Laminate
- Basement: Crawl
- Garage: Carport
- Driveway: Asphalt
- Wheel Chair Access Desc: Potential
- Living Room Type: Dining Room L-Shaped
- Address Subdivision Name: Lexington Heights
Price history
| Date | Event | Price |
|---|---|---|
| 6/30/2023 | Sold | $113,000+10.8%$89/sqft |
Source: Public Record Report a problem | ||
| 7/12/2019 | Sold | $102,000-5.5%$80/sqft |
Source: | ||
| 5/26/2019 | Listed for sale | $107,900+9%$85/sqft |
Source: The Real Estate Group Inc. #193305 Report a problem | ||
| 5/4/2016 | Sold | $99,000+10%$78/sqft |
Source: | ||
| 10/7/2008 | Sold | $90,000+24.1%$71/sqft |
Source: Public Record Report a problem | ||
Public tax history
| Year | Property taxes | Tax assessment |
|---|---|---|
| 2024 | $2,373 -6% | $39,488 +5.3% |
| 2023 | $2,525 -4.8% | $37,508 +5.6% |
| 2022 | $2,652 +4% | $35,515 +4.2% |
Find assessor info on the county website
Neighborhood: 62563
Nearby schools
GreatSchools rating
- 6/10Rochester Intermediate SchoolGrades: 4-6Distance: 0.7 mi
- 6/10Rochester Jr High SchoolGrades: 7-8Distance: 0.3 mi
- 8/10Rochester High SchoolGrades: 9-12Distance: 0.5 mi
Schools provided by the listing agent
- District: Rochester-District # 3a
Source: The MLS. This data may not be complete. We recommend contacting the local school district to confirm school assignments for this home.
Get pre-qualified for a loan
At Zillow Home Loans, we can pre-qualify you in as little as 5 minutes with no impact to your credit score.An equal housing lender. NMLS #10287.
