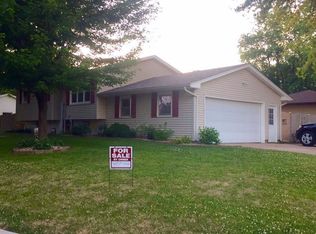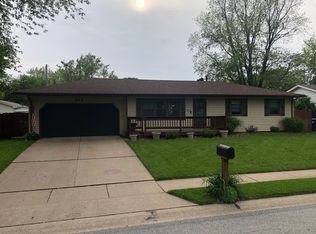Closed
$275,000
324 W Spring St, Eldridge, IA 52748
3beds
2,097sqft
Single Family Residence
Built in 1969
8,712 Square Feet Lot
$294,700 Zestimate®
$131/sqft
$1,799 Estimated rent
Home value
$294,700
$280,000 - $309,000
$1,799/mo
Zestimate® history
Loading...
Owner options
Explore your selling options
What's special
Move in ready (yes truly!) home in Eldridge, IA with 2000 square feet of finished living space! Neutral updated paint colors create a seamless flow as you move throughout the entire home. Kitchen updated with granite countertops, undermount sink, subway tile backsplash and luxury vinyl plank flooring. All appliances remain. Main flr bathroom updated with shiplap, new lighting and neutral paint. Basement recreation room has newer carpet and paint. 4th bedroom in basement is non conforming, currently used as guest room/office area. Deep two car attached garage, great for extra storage or a work shop table. 6X5 storage closet in basement. Dates per seller: Roof 2015, Furnace/AC 2014. Living room picture window 2018. Play set stays with home. Shed in yard for extra storage.
Zillow last checked: 8 hours ago
Listing updated: February 06, 2026 at 03:47pm
Listing courtesy of:
Donna Arnold, CRS 563-505-2258,
Keller Williams Legacy Group
Bought with:
Candace Reaves, AHWD
Mel Foster Co. Davenport
Source: MRED as distributed by MLS GRID,MLS#: QC4243236
Facts & features
Interior
Bedrooms & bathrooms
- Bedrooms: 3
- Bathrooms: 2
- Full bathrooms: 2
Primary bedroom
- Features: Flooring (Carpet)
- Level: Main
- Area: 154 Square Feet
- Dimensions: 11x14
Bedroom 2
- Features: Flooring (Carpet)
- Level: Main
- Area: 110 Square Feet
- Dimensions: 11x10
Bedroom 3
- Features: Flooring (Carpet)
- Level: Main
- Area: 90 Square Feet
- Dimensions: 9x10
Other
- Features: Flooring (Carpet)
- Level: Basement
- Area: 180 Square Feet
- Dimensions: 12x15
Other
- Features: Flooring (Carpet)
- Level: Basement
- Area: 170 Square Feet
- Dimensions: 10x17
Kitchen
- Features: Kitchen (Eating Area-Table Space), Flooring (Luxury Vinyl)
- Level: Main
- Area: 176 Square Feet
- Dimensions: 11x16
Laundry
- Level: Basement
Living room
- Features: Flooring (Carpet)
- Level: Main
- Area: 221 Square Feet
- Dimensions: 13x17
Recreation room
- Features: Flooring (Carpet)
- Level: Basement
- Area: 220 Square Feet
- Dimensions: 10x22
Heating
- Natural Gas, Forced Air, Solid Surface Counter
Cooling
- Central Air
Appliances
- Included: Dishwasher, Disposal, Range Hood, Microwave, Range, Refrigerator, Washer, Dryer, Gas Water Heater
- Laundry: Solid Surface Counter
Features
- Solid Surface Counter
- Flooring: Solid Surface Counter
- Doors: Solid Surface Counter
- Windows: Solid Surface Counter, Blinds
- Basement: Finished,Egress Window,Full
Interior area
- Total interior livable area: 2,097 sqft
Property
Parking
- Total spaces: 2
- Parking features: Garage Door Opener, Attached, Parking Lot, Garage
- Attached garage spaces: 2
- Has uncovered spaces: Yes
Accessibility
- Accessibility features: Solid Surface Counter
Lot
- Size: 8,712 sqft
- Dimensions: 111X75X115X77
- Features: Corner Lot, Sloped
Details
- Parcel number: 931417260
- Other equipment: Sump Pump, Radon Mitigation System
Construction
Type & style
- Home type: SingleFamily
- Architectural style: Ranch
- Property subtype: Single Family Residence
Materials
- Frame, Vinyl Siding, Solid Surface Counter
Condition
- New construction: No
- Year built: 1969
Utilities & green energy
- Sewer: Public Sewer
- Water: Public
- Utilities for property: Cable Available
Community & neighborhood
Location
- Region: Eldridge
- Subdivision: Eldridge Acres
Other
Other facts
- Listing terms: Cash
Price history
| Date | Event | Price |
|---|---|---|
| 6/27/2023 | Sold | $275,000+6.8%$131/sqft |
Source: | ||
| 6/4/2023 | Pending sale | $257,500$123/sqft |
Source: | ||
| 6/1/2023 | Listed for sale | $257,500+39.2%$123/sqft |
Source: | ||
| 1/23/2019 | Sold | $185,000-2.6%$88/sqft |
Source: Agent Provided Report a problem | ||
| 12/9/2018 | Pending sale | $189,900$91/sqft |
Source: RE/MAX Elite Homes #4197456 Report a problem | ||
Public tax history
| Year | Property taxes | Tax assessment |
|---|---|---|
| 2024 | $3,020 +9.4% | $251,800 +4.2% |
| 2023 | $2,760 +3.2% | $241,700 +21.6% |
| 2022 | $2,674 -3.3% | $198,710 |
Find assessor info on the county website
Neighborhood: 52748
Nearby schools
GreatSchools rating
- 7/10Edward White Elementary SchoolGrades: PK-6Distance: 0.3 mi
- 5/10North Scott Junior High SchoolGrades: 7-8Distance: 0.2 mi
- 6/10North Scott Senior High SchoolGrades: 9-12Distance: 0.2 mi
Schools provided by the listing agent
- Elementary: North Scott
- Middle: North Scott
- High: North Scott
Source: MRED as distributed by MLS GRID. This data may not be complete. We recommend contacting the local school district to confirm school assignments for this home.
Get pre-qualified for a loan
At Zillow Home Loans, we can pre-qualify you in as little as 5 minutes with no impact to your credit score.An equal housing lender. NMLS #10287.

