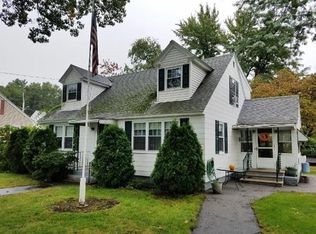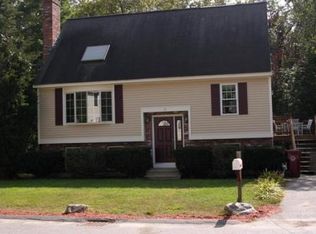This adorable, well maintained cape is located on a spacious corner lot in Lowell's sought after Pawtucketville neighborhood! The open concept main level offers a large eat-in kitchen with a newer stove and lots of cabinet space. Kitchen flows into your lovely, sun drenched living room. Two good sized bedrooms and a full bath complete the first floor. Walk upstairs to your over-sized third bedroom with two closets, custom built in dressers & recessed lighting. This bedroom could also be used as a playroom, office or even a home gym; the possibilities are endless! Upgrades to the home include a newer roof and windows, newer front and back door, exterior front steps, and a new hot water tank. Relax in your enclosed porch or enjoy the warm weather outside in your backyard patio! Walking distance to schools and local parks, and close proximity to shopping, public transportation and Lowell General hospital. Come see this beautiful home at our open house Saturday, April 14th, from 11am-1pm!
This property is off market, which means it's not currently listed for sale or rent on Zillow. This may be different from what's available on other websites or public sources.

