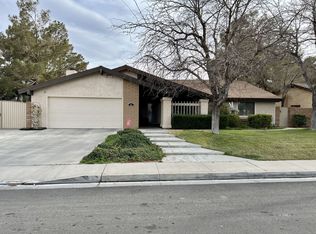This fine home is located just yards South of Pearson Park. As you drive up enjoy the appearance and thought of low maintenance with a xeriscaped front yard. The driveway extends behind home to park your RV or large boat. The home's interior features 3 bedrooms, 2 baths, 2 bonus rooms, & a large 2-car garage. As you enter the home to your right enjoy bonus room #1 a moderate size front room that can be used as office space, gaming area, or entertainment. Kitchen features high ceilings, clean tile countertops, tile & bamboo flooring, an island w/ storage, & bonus room #2 ideal for dining & entertaining next to patio. The living room features bamboo flooring, high ceilings, & a dual sided fireplace. Master bedroom has carpet, high ceilings, & triple wide closet. Master bathroom has dual sinks, tiled shower & tiled tub. Guest bath has recently updated tiled shower, new tub, new toilet, & new tile flooring. Guests' bedrooms have new tile flooring. Home has an indoor laundry room. Garage is spacious & includes 220V outlet. Backyard is clean & ready for your personal touch! Block fencing surrounding home adds extra layer of privacy! Don't miss out! Get your offer in today!!
This property is off market, which means it's not currently listed for sale or rent on Zillow. This may be different from what's available on other websites or public sources.
