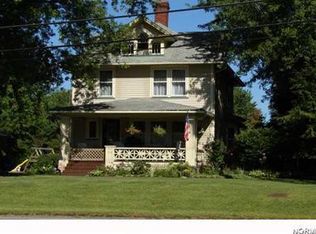Sold for $140,000 on 09/29/25
$140,000
324 W Main Rd, Conneaut, OH 44030
3beds
1,300sqft
Single Family Residence
Built in 1900
1.05 Acres Lot
$-- Zestimate®
$108/sqft
$1,572 Estimated rent
Home value
Not available
Estimated sales range
Not available
$1,572/mo
Zestimate® history
Loading...
Owner options
Explore your selling options
What's special
Charming Century-Old Home on 1 Acre – Updated and Full of Potential! Head back in time with this delightful 3-bedroom, 1.5-bathroom home, situated on a spacious 1-acre lot. Full of character and historic charm, this property is a blank canvas awaiting your personal touch and creative vision. Recent Updates: Freshly Painted Interior & Exterior, New Flooring (2025) in most of the Home, including, the enclosed Front Porch, Brand New Dishwasher (2025) in a rustic kitchen with pantry and endearing breakfast nook
Beautiful farm-style kitchen sink with traditional and spacious wooden cupboards, All electric water heater and heating system recently serviced and ready for the years ahead, Refurbished Front Steps, Refinished and enclosed front porch for year-round enjoyment, Recently refreshed Red Barn is an excellent detached two-car garage with a spacious upstairs workspace, Beautiful and irreplaceable old-growth Maple trees on the property, Quiet and peaceful location to unwind and recharge. While some additional updates may enhance its charm, this home offers endless potential to become your dream retreat. Enjoy the best of both worlds—peaceful country living with convenient access to shopping, dining, and medical facilities. Don’t miss this rare opportunity to own a piece of history! Schedule your showing today!
Zillow last checked: 8 hours ago
Listing updated: September 30, 2025 at 10:00am
Listing Provided by:
Vincent P Laurie vince@vlaurierealestate.com216-973-0277,
Century 21 Homestar
Bought with:
Carly M Sablotny, 2017003926
Keller Williams Living
Source: MLS Now,MLS#: 5075831 Originating MLS: Akron Cleveland Association of REALTORS
Originating MLS: Akron Cleveland Association of REALTORS
Facts & features
Interior
Bedrooms & bathrooms
- Bedrooms: 3
- Bathrooms: 2
- Full bathrooms: 1
- 1/2 bathrooms: 1
- Main level bathrooms: 1
- Main level bedrooms: 1
Primary bedroom
- Level: First
- Dimensions: 12 x 12
Bedroom
- Level: Second
- Dimensions: 11 x 12
Bedroom
- Level: Second
- Dimensions: 12 x 14
Kitchen
- Level: First
- Dimensions: 11 x 14
Living room
- Level: First
- Dimensions: 12 x 18
Heating
- Electric, Forced Air
Cooling
- Attic Fan, Window Unit(s)
Appliances
- Included: Dryer, Dishwasher, Disposal, Microwave, Range, Refrigerator, Washer
- Laundry: In Basement
Features
- Ceiling Fan(s), Pantry
- Basement: Full,Unfinished
- Has fireplace: No
Interior area
- Total structure area: 1,300
- Total interior livable area: 1,300 sqft
- Finished area above ground: 1,300
Property
Parking
- Total spaces: 2
- Parking features: Garage, Gravel
- Garage spaces: 2
Features
- Levels: Two
- Stories: 2
- Patio & porch: Front Porch
- Fencing: Partial,Wood
Lot
- Size: 1.05 Acres
Details
- Additional structures: Barn(s)
- Parcel number: 123230008201
Construction
Type & style
- Home type: SingleFamily
- Architectural style: Other,Victorian
- Property subtype: Single Family Residence
Materials
- Wood Siding
- Roof: Asphalt,Fiberglass
Condition
- Year built: 1900
Utilities & green energy
- Sewer: Public Sewer
- Water: Public
Community & neighborhood
Community
- Community features: Medical Service, Shopping
Location
- Region: Conneaut
Other
Other facts
- Listing terms: Cash,Conventional,FHA,VA Loan
Price history
| Date | Event | Price |
|---|---|---|
| 9/29/2025 | Sold | $140,000-6.7%$108/sqft |
Source: | ||
| 9/8/2025 | Pending sale | $150,000$115/sqft |
Source: | ||
| 6/30/2025 | Price change | $150,000-3.2%$115/sqft |
Source: | ||
| 5/27/2025 | Price change | $155,000-3.1%$119/sqft |
Source: | ||
| 4/14/2025 | Listed for sale | $160,000+92%$123/sqft |
Source: | ||
Public tax history
| Year | Property taxes | Tax assessment |
|---|---|---|
| 2024 | $783 -2.2% | $16,810 |
| 2023 | $800 +19.9% | $16,810 +36.4% |
| 2022 | $667 -1.7% | $12,320 |
Find assessor info on the county website
Neighborhood: 44030
Nearby schools
GreatSchools rating
- NALakeshore Primary Elementary SchoolGrades: PK-2Distance: 2.3 mi
- 5/10Conneaut Middle SchoolGrades: 6-8Distance: 2.3 mi
- 3/10Conneaut High SchoolGrades: 9-12Distance: 2.2 mi
Schools provided by the listing agent
- District: Conneaut Area CSD - 403
Source: MLS Now. This data may not be complete. We recommend contacting the local school district to confirm school assignments for this home.

Get pre-qualified for a loan
At Zillow Home Loans, we can pre-qualify you in as little as 5 minutes with no impact to your credit score.An equal housing lender. NMLS #10287.
