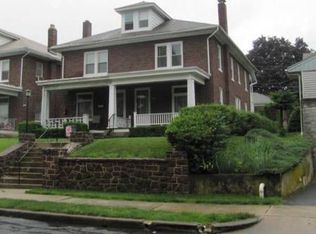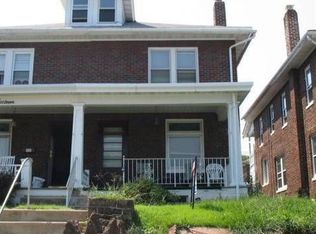Very cute Shillington home in a great area. Spacious and bright twin with a large living room and dining room. The dining room recently had the floors refinished beautifully. Large eat-in kitchen with plenty of room for a table. There is also a sunroom/mudroom off the kitchen which makes a great office or homework area. Convenient powder room located here as well. Outside there is a very cute patio. It~s the perfect spot for grilling and relaxing. There is a one car detached garage at the rear of the property. Very nice colors in the bedrooms on the second floor. The bathroom is bright with a white tile floor as well as white tile walls. You will love the covered porch off of the rear bedroom. You have a nice vantage point overlooking the neighborhood. Large attic on the 3rd floor for lots of additional storage. The home has economical gas heat and very reasonable taxes. One year warranty included with acceptable agreement of sale. Nice home in a nice community!
This property is off market, which means it's not currently listed for sale or rent on Zillow. This may be different from what's available on other websites or public sources.


