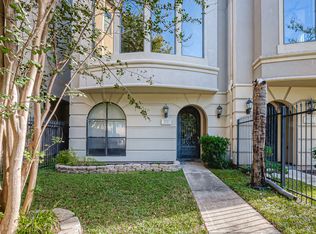Welcome to the Heart of the Heights! Nestled in a community of 6 townhouses and a block away from biking trails, this is a perfect home for exploring 19th Street, Heights Mercantile, MKT, Whole Foods plus a whole lot more. Once inside the home, enjoy all-wood floors and an ELEVATOR ride to all levels. An open floorplan awaits on the 2nd floor with 12ft ceilings, balcony, chef's kitchen, and center island. The primary suite spans the entire 3rd floor, offering a spacious bedroom, ensuite bathroom, and walk-in closet with utility room. The top floor features a third bedroom & full bathroom, AND versatile media/game/guest room with sliding doors to a tropical theme veranda. With easy access to/from the 610 and 10, Downtown and Galleria, this cozy townhome is a MUST SEE!
Copyright notice - Data provided by HAR.com 2022 - All information provided should be independently verified.
Townhouse for rent
$4,500/mo
324 W 20th St, Houston, TX 77008
3beds
2,925sqft
Price may not include required fees and charges.
Townhouse
Available now
-- Pets
Electric, zoned, ceiling fan
Electric dryer hookup laundry
2 Attached garage spaces parking
Natural gas, zoned
What's special
Open floorplanAll-wood floorsSpacious bedroomWalk-in closetEnsuite bathroomUtility roomCenter island
- 23 days
- on Zillow |
- -- |
- -- |
Travel times
Get serious about saving for a home
Consider a first-time homebuyer savings account designed to grow your down payment with up to a 6% match & 4.15% APY.
Facts & features
Interior
Bedrooms & bathrooms
- Bedrooms: 3
- Bathrooms: 4
- Full bathrooms: 3
- 1/2 bathrooms: 1
Heating
- Natural Gas, Zoned
Cooling
- Electric, Zoned, Ceiling Fan
Appliances
- Included: Dishwasher, Disposal, Dryer, Microwave, Oven, Refrigerator, Stove, Washer
- Laundry: Electric Dryer Hookup, Gas Dryer Hookup, In Unit, Washer Hookup
Features
- 1 Bedroom Down - Not Primary BR, Ceiling Fan(s), En-Suite Bath, High Ceilings, Primary Bed - 3rd Floor, Private Elevator, Walk In Closet, Walk-In Closet(s)
- Flooring: Tile, Wood
Interior area
- Total interior livable area: 2,925 sqft
Property
Parking
- Total spaces: 2
- Parking features: Attached, Covered
- Has attached garage: Yes
- Details: Contact manager
Features
- Stories: 4
- Exterior features: 1 Bedroom Down - Not Primary BR, Architecture Style: Contemporary/Modern, Attached, Electric Dryer Hookup, Electric Gate, En-Suite Bath, Flooring: Wood, Garage Door Opener, Gas Dryer Hookup, Gated, Heating system: Zoned, Heating: Gas, High Ceilings, Insulated/Low-E windows, Lot Features: Subdivided, Primary Bed - 3rd Floor, Private Elevator, Subdivided, Walk In Closet, Walk-In Closet(s), Washer Hookup
Details
- Parcel number: 1366510010002
Construction
Type & style
- Home type: Townhouse
- Property subtype: Townhouse
Condition
- Year built: 2019
Community & HOA
Location
- Region: Houston
Financial & listing details
- Lease term: Long Term,12 Months
Price history
| Date | Event | Price |
|---|---|---|
| 6/10/2025 | Listed for rent | $4,500$2/sqft |
Source: | ||
| 4/29/2023 | Listing removed | -- |
Source: | ||
| 3/31/2023 | Listed for rent | $4,500$2/sqft |
Source: | ||
| 7/15/2020 | Listing removed | $600,000$205/sqft |
Source: Martha Turner Sotheby's #74040254 | ||
| 6/19/2020 | Pending sale | $600,000$205/sqft |
Source: Martha Turner Sotheby's #74040254 | ||
![[object Object]](https://photos.zillowstatic.com/fp/e9a4ac42bdbe275ab50cfb563390c915-p_i.jpg)
