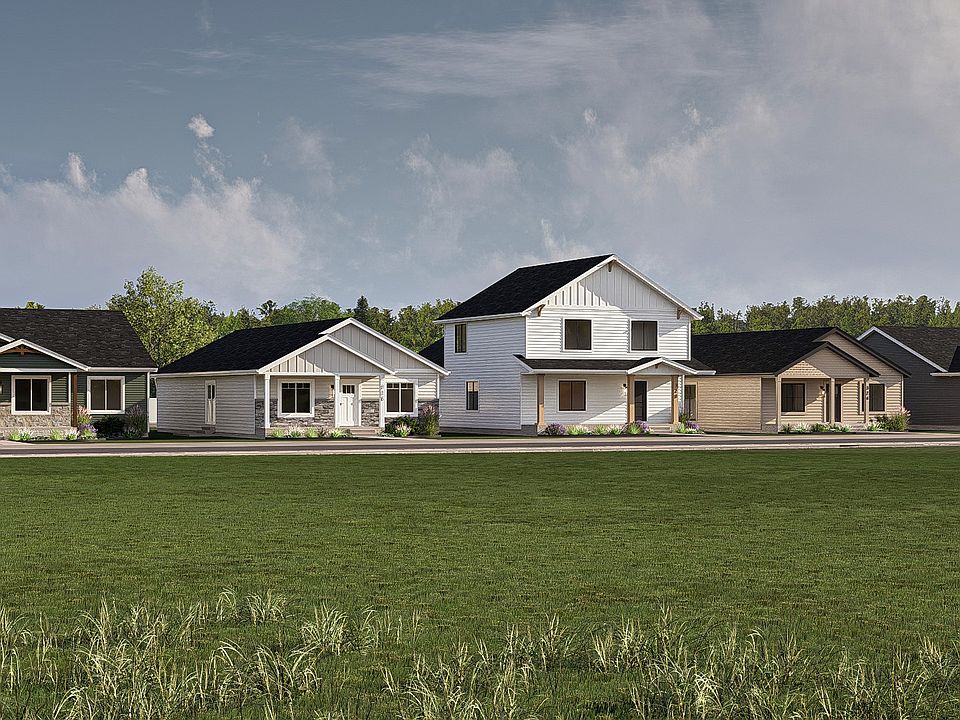Come home to this Cline Plan by Origin Homes! This home features over 1,300 square feet on the main level with two bedrooms, two bathrooms and a two car garage. A finished lower level adds additional square feet of living space. This home sits within the Veteran's District Neighborhood with Walking access to the new park, splash pad and playground and Knoxville High school and Knoxville Raceway. Home will be move-in ready by Summer 2025!
New construction
$314,900
324 Veterans Blvd, Knoxville, IA 50138
3beds
1,924sqft
Single Family Residence
Built in 2025
5,662 sqft lot
$313,000 Zestimate®
$164/sqft
$-- HOA
What's special
Finished lower levelTwo bathroomsTwo bedroomsTwo car garage
- 74 days
- on Zillow |
- 160 |
- 4 |
Zillow last checked: 7 hours ago
Listing updated: June 12, 2025 at 10:38am
Listed by:
Rob Burditt (515)468-3073,
Hubbell Homes of Iowa, LLC,
Pat Fox 515-303-4480,
Hubbell Realty Company
Source: DMMLS,MLS#: 715793 Originating MLS: Des Moines Area Association of REALTORS
Originating MLS: Des Moines Area Association of REALTORS
Travel times
Schedule tour
Select your preferred tour type — either in-person or real-time video tour — then discuss available options with the builder representative you're connected with.
Select a date
Facts & features
Interior
Bedrooms & bathrooms
- Bedrooms: 3
- Bathrooms: 3
- Full bathrooms: 1
- 3/4 bathrooms: 2
- Main level bedrooms: 2
Heating
- Forced Air, Gas, Natural Gas
Cooling
- Central Air
Appliances
- Included: Dishwasher, Microwave, Stove
- Laundry: Main Level
Features
- Dining Area
- Flooring: Carpet
- Basement: Egress Windows,Finished
Interior area
- Total structure area: 1,924
- Total interior livable area: 1,924 sqft
- Finished area below ground: 910
Property
Parking
- Total spaces: 2
- Parking features: Attached, Garage, Two Car Garage
- Attached garage spaces: 2
Features
- Levels: Two
- Stories: 2
Lot
- Size: 5,662 sqft
- Features: Rectangular Lot
Details
- Parcel number: 000000897607500
- Zoning: RES
Construction
Type & style
- Home type: SingleFamily
- Architectural style: Two Story
- Property subtype: Single Family Residence
Materials
- Vinyl Siding
- Foundation: Poured
- Roof: Asphalt,Shingle
Condition
- New Construction
- New construction: Yes
- Year built: 2025
Details
- Builder name: Origin Homes, Llc
Utilities & green energy
- Water: Public
Community & HOA
Community
- Subdivision: Veterans District
HOA
- Has HOA: No
Location
- Region: Knoxville
Financial & listing details
- Price per square foot: $164/sqft
- Tax assessed value: $1,260
- Date on market: 4/16/2025
- Listing terms: Cash,Conventional,FHA,VA Loan
- Road surface type: Concrete
About the community
SoccerLakePark
The homes built within the Veterans District feature roughly 1,340 square feet of main floor living space, 2 beds, 2 baths, 2-car alley-loading garages and an optional basement finish.
Source: Origin Homes

