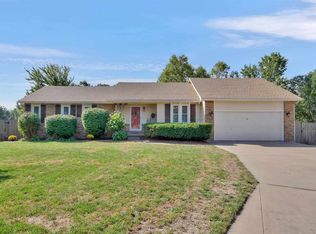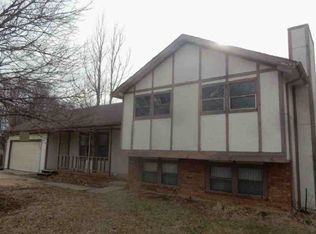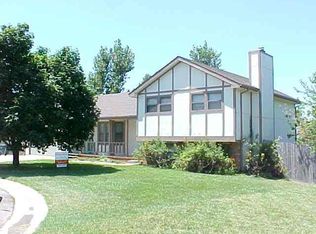Sold
Price Unknown
324 Valleyview Ct, Andover, KS 67002
4beds
2,460sqft
Single Family Onsite Built
Built in 1980
0.36 Acres Lot
$291,200 Zestimate®
$--/sqft
$-- Estimated rent
Home value
$291,200
$265,000 - $317,000
Not available
Zestimate® history
Loading...
Owner options
Explore your selling options
What's special
Dream Home Awaits: Exquisite Open Floor Plan in Top-Tier Community Fall in love with a home where passion meets perfection, nestled in a vibrant community with outstanding schools and endless possibilities. Upon entering this stunning home, where every detail has been crafted with passion and care. You will be welcomed by a complete open floor plan, highlighted by exquisite new tile floors that radiate the warmth of wood and natural light pouring in through newer windows. While every room is illuminated with new lighting, creating a bright and welcoming atmosphere, you can also choose to step out onto your brand-new deck to enjoy serene moments. The heart of this home is the new kitchen, a chef's dream with elegant wood cabinets and upgraded hardware and eating bar, it's designed to inspire culinary creativity. Hey, you can also unwind in the luxurious new bathrooms, featuring modern vanities, sinks, mirrors, and lighting. Pop down to the expansive family room in the walk-out basement, which is perfect for gatherings, complete with a new wet bar, refrigerator, and drink cooler. Imagine the fun and laughter shared on your massive 14x65 patio, perfect for playing pickleball or hosting outdoor events. The backyard is surrounded by a durable redwood fence with metal posts, ensuring both privacy and longevity. Situated on over a third of an acre at the end of a tranquil cul-de-sac, this home offers a peaceful retreat with no through traffic. Plus, it's nestled in a top-tier school system within a vibrant and growing community, perfect for families seeking both quality education and a supportive neighborhood. Don’t miss the chance to own this beautifully renovated gem, where love and craftsmanship meet. Schedule your tour today and experience the magic for yourself! POS TO THE WEST IS CURRENTLY UNDERGOING A FULL REMODEL INSIDE & OUT
Zillow last checked: 8 hours ago
Listing updated: September 16, 2024 at 08:07pm
Listed by:
Lyn Landrian CELL:316-250-1306,
Better Homes & Gardens Real Estate Wostal Realty
Source: SCKMLS,MLS#: 642704
Facts & features
Interior
Bedrooms & bathrooms
- Bedrooms: 4
- Bathrooms: 3
- Full bathrooms: 3
Primary bedroom
- Description: Carpet
- Level: Main
- Area: 143
- Dimensions: 11x13
Bedroom
- Description: Carpet
- Level: Main
- Area: 110
- Dimensions: 10x11
Bedroom
- Description: Carpet
- Level: Main
- Area: 110
- Dimensions: 10x11
Bedroom
- Description: Carpet
- Level: Basement
- Area: 187
- Dimensions: 11x17
Dining room
- Description: Tile
- Level: Main
- Area: 99
- Dimensions: 9x11
Family room
- Description: Tile
- Level: Basement
- Area: 483
- Dimensions: 21x23
Kitchen
- Description: Tile
- Level: Main
- Area: 162
- Dimensions: 9x18
Living room
- Description: Tile
- Level: Main
- Area: 209
- Dimensions: 11x19
Heating
- Forced Air, Heat Pump, Electric
Cooling
- Central Air, Electric
Appliances
- Included: Dishwasher, Disposal, Refrigerator, Range, Humidifier
- Laundry: In Basement, Main Level
Features
- Ceiling Fan(s), Walk-In Closet(s), Vaulted Ceiling(s), Wet Bar
- Doors: Storm Door(s)
- Windows: Window Coverings-All, Storm Window(s)
- Basement: Finished
- Has fireplace: No
Interior area
- Total interior livable area: 2,460 sqft
- Finished area above ground: 1,278
- Finished area below ground: 1,182
Property
Parking
- Total spaces: 2
- Parking features: Attached, Garage Door Opener
- Garage spaces: 2
Features
- Levels: One
- Stories: 1
- Patio & porch: Patio, Covered
- Exterior features: Guttering - ALL
- Fencing: Wood
Lot
- Size: 0.36 Acres
- Features: Cul-De-Sac
Details
- Parcel number: 200150083041901003005
Construction
Type & style
- Home type: SingleFamily
- Architectural style: Ranch
- Property subtype: Single Family Onsite Built
Materials
- Frame w/Less than 50% Mas
- Foundation: Full, View Out, Walk Out Below Grade
- Roof: Composition
Condition
- Year built: 1980
Details
- Builder name: Ryan Davis Remodeler
Utilities & green energy
- Gas: Natural Gas Available
- Utilities for property: Sewer Available, Natural Gas Available, Public
Community & neighborhood
Location
- Region: Andover
- Subdivision: COUNTRYSIDE
HOA & financial
HOA
- Has HOA: No
Other
Other facts
- Ownership: Individual
- Road surface type: Paved
Price history
Price history is unavailable.
Public tax history
Tax history is unavailable.
Neighborhood: 67002
Nearby schools
GreatSchools rating
- 7/10Cottonwood Elementary SchoolGrades: K-5Distance: 1.8 mi
- 8/10Andover Middle SchoolGrades: 6-8Distance: 1.7 mi
- 9/10Andover High SchoolGrades: 9-12Distance: 1.8 mi
Schools provided by the listing agent
- Elementary: Cottonwood
- Middle: Andover
- High: Andover
Source: SCKMLS. This data may not be complete. We recommend contacting the local school district to confirm school assignments for this home.


