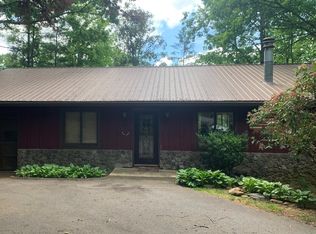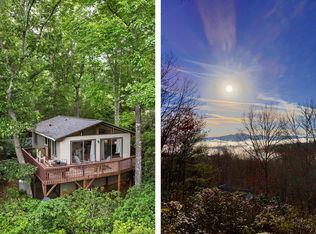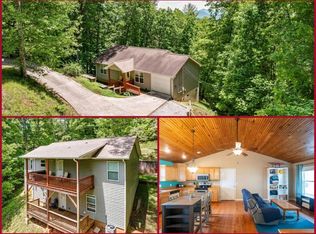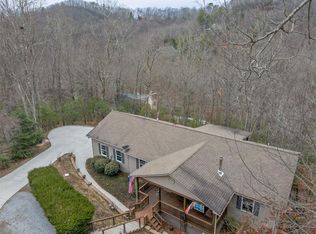Sold for $280,000 on 01/29/25
$280,000
324 Trimont Mountain Rd, Franklin, NC 28734
3beds
--sqft
Residential
Built in 1971
0.45 Acres Lot
$288,800 Zestimate®
$--/sqft
$1,642 Estimated rent
Home value
$288,800
$231,000 - $358,000
$1,642/mo
Zestimate® history
Loading...
Owner options
Explore your selling options
What's special
Charming home in the highly desirable Franklin area, just minutes from town. This 3-bedroom, 2-bath home's includes a bonus room that makes a great office or den. The main floor living area has recently been updated, including new paint on the inside Living room, all new windows and sliding glass doors were installed in 2021 and newer electrical work including an new elec. box was installed and new refrigerator so it is move in ready. It features an open main floor with vaulted ceilings, & hardwood floors in the living room. Plus 2 bedrooms with a full bath round off the main floor. The fully finished basement offers a spacious area perfect for a family room or rec/game room, with both indoor & outdoor access, an additional bedroom, & a full bath. Relax on the large covered porch with winter views. Enjoy easy access via a paved road with no steep driveway. The property includes a double carport, a paved driveway, cable high-speed internet, a Ring security system, & has an invisible fence for Fido. Located in a lovely community, it's just a short walk to the common area pond and only 5 minutes from downtown.
Zillow last checked: 8 hours ago
Listing updated: March 20, 2025 at 08:23pm
Listed by:
Sheila Myers,
Keller Williams Realty Of Franklin
Bought with:
Board Member Non
Non Board Office
Source: Carolina Smokies MLS,MLS#: 26037652
Facts & features
Interior
Bedrooms & bathrooms
- Bedrooms: 3
- Bathrooms: 2
- Full bathrooms: 2
Primary bedroom
- Level: First
Bedroom 2
- Level: First
Bedroom 3
- Level: Basement
Dining room
- Level: First
Kitchen
- Level: First
Living room
- Level: First
Heating
- Propane, Heat Pump, Other
Cooling
- Central Electric, Other
Appliances
- Included: Microwave, Electric Oven/Range, Refrigerator, Washer, Dryer, Other-See Remarks, Electric Water Heater
- Laundry: In Basement
Features
- Bonus Room, Cathedral/Vaulted Ceiling, Ceiling Fan(s), Living/Dining Room, Main Level Living, Primary on Main Level
- Flooring: Vinyl, Hardwood
- Doors: Doors-Insulated/Storm
- Windows: Windows-Insulated/Storm
- Basement: Full,Finished,Heated,Daylight,Exterior Entry,Interior Entry,Washer/Dryer Hook-up,Finished Bath,Other
- Attic: None
- Has fireplace: Yes
- Fireplace features: Gas Log, Other
Interior area
- Living area range: 1601-1800 Square Feet
Property
Parking
- Parking features: Carport-Double Detached, Paved Driveway
- Carport spaces: 2
- Has uncovered spaces: Yes
Features
- Patio & porch: Porch
- Exterior features: Other
- Has view: Yes
- View description: View-Winter
Lot
- Size: 0.45 Acres
- Features: Wooded
Details
- Parcel number: 6585218284
- Other equipment: Dehumidifier
Construction
Type & style
- Home type: SingleFamily
- Architectural style: Traditional,Raised Ranch
- Property subtype: Residential
Materials
- Vinyl Siding
- Roof: Composition
Condition
- Year built: 1971
Utilities & green energy
- Sewer: Septic Tank
- Water: Community, See Remarks
- Utilities for property: Cell Service Available
Community & neighborhood
Location
- Region: Franklin
- Subdivision: Trimont Mountain Estates
HOA & financial
HOA
- HOA fee: $285 annually
Other
Other facts
- Listing terms: Cash,Conventional,USDA Loan,FHA,VA Loan
- Road surface type: Paved
Price history
| Date | Event | Price |
|---|---|---|
| 1/29/2025 | Sold | $280,000-3.4% |
Source: Carolina Smokies MLS #26037652 | ||
| 12/6/2024 | Contingent | $289,900 |
Source: Carolina Smokies MLS #26037652 | ||
| 11/11/2024 | Price change | $289,900-3.3% |
Source: Carolina Smokies MLS #26037652 | ||
| 8/22/2024 | Listed for sale | $299,900+81.8% |
Source: Carolina Smokies MLS #26037652 | ||
| 12/18/2020 | Sold | $165,000-12.7% |
Source: | ||
Public tax history
| Year | Property taxes | Tax assessment |
|---|---|---|
| 2024 | $749 +6.3% | $230,040 |
| 2023 | $705 +27.2% | $230,040 +64.4% |
| 2022 | $554 +2.7% | $139,920 |
Find assessor info on the county website
Neighborhood: 28734
Nearby schools
GreatSchools rating
- 5/10Cartoogechaye ElementaryGrades: PK-4Distance: 2 mi
- 6/10Macon Middle SchoolGrades: 7-8Distance: 3.3 mi
- 6/10Franklin HighGrades: 9-12Distance: 1.6 mi

Get pre-qualified for a loan
At Zillow Home Loans, we can pre-qualify you in as little as 5 minutes with no impact to your credit score.An equal housing lender. NMLS #10287.



