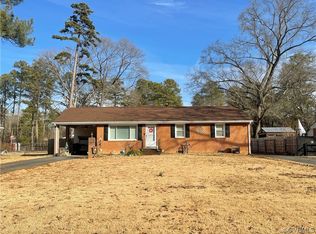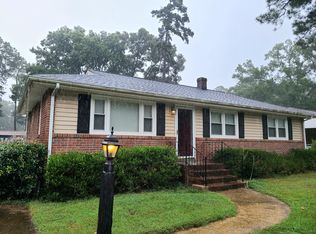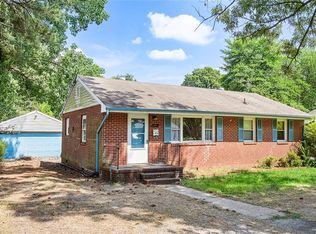Sold for $335,000
$335,000
324 Treva Rd, Sandston, VA 23150
3beds
1,565sqft
Single Family Residence
Built in 1964
0.37 Acres Lot
$349,100 Zestimate®
$214/sqft
$1,963 Estimated rent
Home value
$349,100
$328,000 - $370,000
$1,963/mo
Zestimate® history
Loading...
Owner options
Explore your selling options
What's special
Classic, well maintained, brick rancher with garage on a corner lot in Sandston! This Henrico County charmer is in fantastic condition and is ready for its next fortunate owner. This one is impressive! The first thing you'll notice is the lovely landscaping accented by a split rail fence in the front. The bordered driveway and attractive walkways add to the appeal as you approach the front door. A spacious living room awaits beyond the door and features attractive French doors to the dining room. Hardwood floors are beneath the carpet here and in much of the house. Step down through the nautical themed doorway and into a cozy family room complete with a brick fireplace and wood burning insert! There's a potential dining area in this space and access to the laundry room. Step back up and into the kitchen that leads to the formal dining room. All appliances stay! Down the hallway, you'll encounter a well appointed full bathroom and three bedrooms including the master suite with its own full bath! Let's step out back and say "wow" together! The garage is 22x24 and equipped with a workbench. There are two carports (20x20 & 12x20). The shed has electricity and measures 12x20. Then there's the screened in gazebo, the sun protected patio/grilling area (sun shade sail conveys), firepit area, fenced yard and even a lean-to off of the garage that offers more shelter for equipment, wood, etc. What a great location! This one is walking distance from the local elementary school and Sandston Pool! Local dining and shopping will be appreciated and downtown RVA can be accessed in a jiffy as can Richmond International Airport and surrounding counties. Local historic attractions are a plus and wineries, golf courses, rivers and more are a short drive away. Positioned just east of Richmond, you'll enjoy a head start to Williamsburg and coastal beaches. Whether you are looking for the perfect home to live in or you're an investor looking for a solid asset, this beauty is one you will want to take a close look at. A fantastic find!
Zillow last checked: 8 hours ago
Listing updated: March 13, 2025 at 12:57pm
Listed by:
Chad Seay 804-559-2665,
Seay Real Estate
Bought with:
Richard Heintze, 0225036765
Long & Foster REALTORS
Source: CVRMLS,MLS#: 2412573 Originating MLS: Central Virginia Regional MLS
Originating MLS: Central Virginia Regional MLS
Facts & features
Interior
Bedrooms & bathrooms
- Bedrooms: 3
- Bathrooms: 2
- Full bathrooms: 2
Primary bedroom
- Description: Hardwoods Under Carpet. Suite w/ Full Bath.
- Level: First
- Dimensions: 13.6 x 11.2
Bedroom 2
- Description: Hardwoods Under Carpet.
- Level: First
- Dimensions: 12.0 x 11.0
Bedroom 3
- Description: Hardwoods Under Carpet. Ceiling Fan.
- Level: First
- Dimensions: 11.2 x 11.0
Dining room
- Description: Hardwoods Under Carpet.
- Level: First
- Dimensions: 11.5 x 9.5
Family room
- Description: Fireplace. Carpet. Step Down.
- Level: First
- Dimensions: 15.8 x 13.4
Other
- Description: Tub & Shower
- Level: First
Kitchen
- Description: Eat-in. Appliances Stay!
- Level: First
- Dimensions: 13.2 x 11.5
Laundry
- Description: Stack Washer/Dryer Stays.
- Level: First
- Dimensions: 0 x 0
Living room
- Description: Hardwoods. French Doors.
- Level: First
- Dimensions: 17.8 x 13.5
Heating
- Electric, Heat Pump
Cooling
- Central Air
Appliances
- Included: Washer/Dryer Stacked, Dishwasher, Electric Cooking, Electric Water Heater, Oven, Refrigerator, Stove
- Laundry: Washer Hookup, Dryer Hookup, Stacked
Features
- Bedroom on Main Level, Main Level Primary
- Flooring: Carpet, Vinyl, Wood
- Doors: Sliding Doors
- Windows: Thermal Windows
- Basement: Crawl Space
- Attic: Pull Down Stairs
- Number of fireplaces: 1
- Fireplace features: Masonry, Wood Burning
Interior area
- Total interior livable area: 1,565 sqft
- Finished area above ground: 1,565
Property
Parking
- Total spaces: 2
- Parking features: Covered, Carport, Detached, Garage, Off Street, Two Spaces
- Garage spaces: 2
- Has carport: Yes
Features
- Levels: One
- Stories: 1
- Patio & porch: Rear Porch, Patio
- Exterior features: Lighting, Out Building(s), Storage, Shed
- Pool features: None
- Fencing: Back Yard,Fenced
Lot
- Size: 0.37 Acres
- Features: Corner Lot, Level
- Topography: Level
Details
- Additional structures: Garage(s), Shed(s), Gazebo, Outbuilding
- Parcel number: 8297127248
- Zoning description: R3
Construction
Type & style
- Home type: SingleFamily
- Architectural style: Ranch
- Property subtype: Single Family Residence
Materials
- Brick, Block, Drywall
- Roof: Asphalt
Condition
- Resale
- New construction: No
- Year built: 1964
Utilities & green energy
- Sewer: Public Sewer
- Water: Public
Community & neighborhood
Location
- Region: Sandston
- Subdivision: Ogrady Manor
Other
Other facts
- Ownership: Individuals
- Ownership type: Sole Proprietor
Price history
| Date | Event | Price |
|---|---|---|
| 6/20/2024 | Sold | $335,000+0%$214/sqft |
Source: | ||
| 5/23/2024 | Pending sale | $334,900$214/sqft |
Source: | ||
| 5/18/2024 | Listed for sale | $334,900+134.2%$214/sqft |
Source: | ||
| 6/7/2016 | Sold | $143,000-7.7%$91/sqft |
Source: | ||
| 4/25/2016 | Listed for sale | $154,950$99/sqft |
Source: RE/MAX Commonwealth #1603950 Report a problem | ||
Public tax history
| Year | Property taxes | Tax assessment |
|---|---|---|
| 2024 | $2,124 +2.4% | $249,000 +2.4% |
| 2023 | $2,074 +12.8% | $243,100 +12.8% |
| 2022 | $1,838 +12.5% | $215,500 +15.2% |
Find assessor info on the county website
Neighborhood: 23150
Nearby schools
GreatSchools rating
- 4/10Seven Pines Elementary SchoolGrades: PK-5Distance: 0.2 mi
- 3/10Elko Middle SchoolGrades: 6-8Distance: 3.9 mi
- 2/10Varina High SchoolGrades: 9-12Distance: 5 mi
Schools provided by the listing agent
- Elementary: Seven Pines
- Middle: Elko
- High: Varina
Source: CVRMLS. This data may not be complete. We recommend contacting the local school district to confirm school assignments for this home.
Get a cash offer in 3 minutes
Find out how much your home could sell for in as little as 3 minutes with a no-obligation cash offer.
Estimated market value
$349,100


