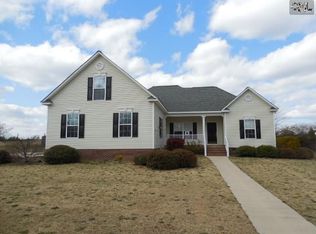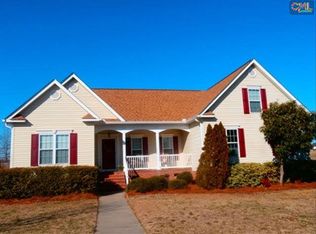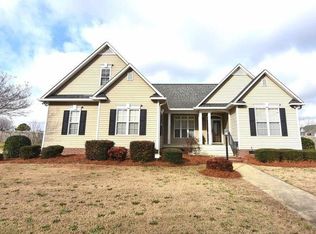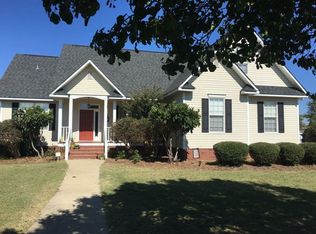Sold for $309,990
$309,990
324 Town Pond Rd, Batesburg, SC 29006
3beds
1,863sqft
SingleFamily
Built in 2003
0.51 Acres Lot
$307,600 Zestimate®
$166/sqft
$1,870 Estimated rent
Home value
$307,600
$292,000 - $323,000
$1,870/mo
Zestimate® history
Loading...
Owner options
Explore your selling options
What's special
324 Town Pond Rd, Batesburg, SC 29006 is a single family home that contains 1,863 sq ft and was built in 2003. It contains 3 bedrooms and 2 bathrooms. This home last sold for $309,990 in August 2025.
The Zestimate for this house is $307,600. The Rent Zestimate for this home is $1,870/mo.
Facts & features
Interior
Bedrooms & bathrooms
- Bedrooms: 3
- Bathrooms: 2
- Full bathrooms: 2
- Main level bathrooms: 2
Heating
- Heat pump, Electric
Cooling
- Central
Appliances
- Included: Dishwasher, Dryer, Garbage disposal, Microwave, Range / Oven, Refrigerator, Washer
- Laundry: Utility Room
Features
- FROG (No Closet)
- Flooring: Carpet, Linoleum / Vinyl
- Basement: None
- Has fireplace: Yes
- Fireplace features: Free Standing, Gas Log-Propane
Interior area
- Total interior livable area: 1,863 sqft
Property
Parking
- Total spaces: 2
- Parking features: Garage - Attached
Features
- Exterior features: Shingle, Vinyl, Brick
Lot
- Size: 0.51 Acres
Details
- Parcel number: 00712201009
Construction
Type & style
- Home type: SingleFamily
- Architectural style: Ranch
Materials
- Roof: Shake / Shingle
Condition
- Year built: 2003
Utilities & green energy
- Sewer: Public Sewer
- Water: Public
- Utilities for property: Electricity Connected
Community & neighborhood
Location
- Region: Batesburg
HOA & financial
HOA
- Has HOA: Yes
- HOA fee: $33 monthly
- Services included: Pool, Common Area Maintenance, Playground, Street Light Maintenance
Other
Other facts
- Sewer: Public Sewer
- WaterSource: Public
- Flooring: Carpet, Hardwood, Vinyl
- RoadSurfaceType: Paved
- Appliances: Dishwasher, Refrigerator, Built-In Range, Microwave Above Stove, Smooth Surface
- FireplaceYN: true
- Heating: Electric, Central
- ArchitecturalStyle: Ranch
- GarageYN: true
- AttachedGarageYN: true
- HeatingYN: true
- Utilities: Electricity Connected
- CoolingYN: true
- FireplacesTotal: 1
- FireplaceFeatures: Free Standing, Gas Log-Propane
- CurrentFinancing: Conventional, Cash, Rural Housing Eligible, FHA-VA
- Basement: Crawl Space
- MainLevelBathrooms: 2
- Cooling: Central Air
- LaundryFeatures: Utility Room
- AssociationFeeIncludes: Pool, Common Area Maintenance, Playground, Street Light Maintenance
- ConstructionMaterials: Vinyl
- ParkingFeatures: Garage Attached, Main
- RoomLivingRoomFeatures: Fireplace, Ceiling Fan, Ceiling-Vaulted, Recessed Lights
- RoomMasterBedroomFeatures: Ceiling Fan(s), Walk-In Closet(s), Double Vanity, Bath-Private, Separate Shower, Tub-Garden
- RoomBedroom2Features: Ceiling Fan(s), Bath-Shared, Closet-Private
- RoomBedroom3Features: Ceiling Fan(s), Bath-Shared, Closet-Private
- RoomKitchenFeatures: Eat-in Kitchen, Galley, Counter Tops-Formica, Floors-Vinyl, Cabinets-Other
- RoomBedroom2Level: Main
- RoomBedroom3Level: Main
- RoomDiningRoomLevel: Main
- RoomKitchenLevel: Main
- RoomLivingRoomLevel: Main
- RoomMasterBedroomLevel: Main
- RoomDiningRoomFeatures: Floors-Hardwood, Molding
- InteriorFeatures: FROG (No Closet)
- MlsStatus: Active
- AssociationPhone: 803 674-6205
- Road surface type: Paved
Price history
| Date | Event | Price |
|---|---|---|
| 8/14/2025 | Sold | $309,990$166/sqft |
Source: Public Record Report a problem | ||
| 8/4/2025 | Pending sale | $309,990$166/sqft |
Source: | ||
| 7/20/2025 | Contingent | $309,990$166/sqft |
Source: | ||
| 7/19/2025 | Listed for sale | $309,990+19.2%$166/sqft |
Source: | ||
| 7/12/2022 | Sold | $260,000-1.9%$140/sqft |
Source: Public Record Report a problem | ||
Public tax history
| Year | Property taxes | Tax assessment |
|---|---|---|
| 2024 | $2,401 +2.3% | $10,400 |
| 2023 | $2,346 +38.5% | $10,400 +41.7% |
| 2022 | $1,693 | $7,340 |
Find assessor info on the county website
Neighborhood: 29006
Nearby schools
GreatSchools rating
- 3/10Batesburg-Leesville Elementary SchoolGrades: 3-5Distance: 0.9 mi
- 5/10Batesburg-Leesville Middle SchoolGrades: 6-8Distance: 0.7 mi
- 5/10Batesburg-Leesville High SchoolGrades: 9-12Distance: 2.1 mi
Schools provided by the listing agent
- Elementary: Batesburg-Leesville
- Middle: Batesburg-Leesville
- High: Batesburg-Leesville
- District: Lexington Three
Source: The MLS. This data may not be complete. We recommend contacting the local school district to confirm school assignments for this home.
Get a cash offer in 3 minutes
Find out how much your home could sell for in as little as 3 minutes with a no-obligation cash offer.
Estimated market value$307,600
Get a cash offer in 3 minutes
Find out how much your home could sell for in as little as 3 minutes with a no-obligation cash offer.
Estimated market value
$307,600



