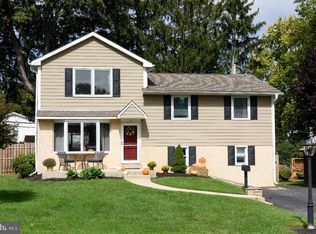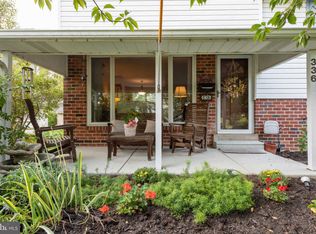Welcome home to everybody's hometown, MEDIA, PA! A charming split-level featuring 3 bedrooms and 1 ½ bathrooms. Enter into the generously sized living room filled with natural light through the large window. The living room includes a coat closet. The dining room features a slider to the sunroom and access to the kitchen. The kitchen has white cabinetry, built-in bench seating, a coffee bar, a newer refrigerator, a newer dishwasher, and a window overlooking the sunroom. The sunroom adds additional living space to watch the seasons change and enjoy a morning coffee. Upstairs features 3 bedrooms with sizeable closet space and ceiling fans. Full hall bathroom with tub shower. Linen closet and walk-up access to attic storage complete the upper level. Hardwood floors throughout the living room, dining room, and bedroom level. The lower level includes a large family room and Laundry/ Storage area. The family room has a NEW fireplace with a high-efficiency blower and is complimented by charming brick floor-to-ceiling. The laundry room and storage space feature shelves, a laundry sink, and a powder room. The lower level has access to the backyard and side yard. Great spacious and level backyard, which is fully fenced. Oversized driveway with plenty of parking. The roof is 8 years young. HVAC 2016. Hot water heater 2017. Sidewalks throughout the neighborhood and walkable to Media Boro. Award-Winning Rose Tree Media School District. LOCATION, LOCATION, LOCATION. Minutes to downtown Media Borough to enjoy dining, shops, events, and more. Not far from outdoor adventures at Ridley Creek State Park, Tyler Arboretum, and Rose Tree Park. Commuters delight with easy access to RT 476, RT 1, and I95. Under 20 minutes to PHL international airport. Not far from the Media/Wawa line commuter rail. Suburb life with access to Center City and Philadelphia sports stadiums. Don't miss out; schedule your appointment today. Home is where your story begins!
This property is off market, which means it's not currently listed for sale or rent on Zillow. This may be different from what's available on other websites or public sources.

