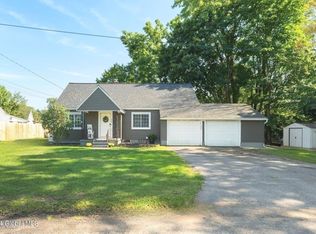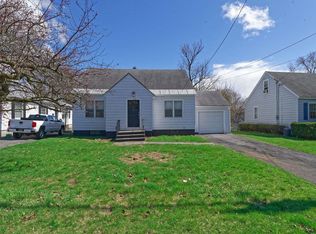Closed
$204,900
324 Sullivan Road, Schenectady, NY 12304
4beds
1,696sqft
Single Family Residence, Residential
Built in 1947
9,147.6 Square Feet Lot
$275,000 Zestimate®
$121/sqft
$2,473 Estimated rent
Home value
$275,000
$253,000 - $297,000
$2,473/mo
Zestimate® history
Loading...
Owner options
Explore your selling options
What's special
Ready for the next owner! This lovingly maintained Cape Cod style home is located in the Woodlawn neighborhood. Minutes to shopping, restaurants, Stadium Golf Course, travel. Quiet setting. You will love the sunroom that overlooks the large yard with shed.
Zillow last checked: 8 hours ago
Listing updated: June 12, 2025 at 11:30am
Listed by:
Frances P Callahan 518-265-9295,
Staged Nest Real Estate LLC
Bought with:
Mariana DeLuca, 10301219166
Core Real Estate Team
Source: Global MLS,MLS#: 202228233
Facts & features
Interior
Bedrooms & bathrooms
- Bedrooms: 4
- Bathrooms: 2
- Full bathrooms: 1
- 1/2 bathrooms: 1
Bedroom
- Description: Wood Floor, dual closets
- Level: First
- Area: 168
- Dimensions: 14.00 x 12.00
Bedroom
- Description: Wood Floor
- Level: First
- Area: 117
- Dimensions: 13.00 x 9.00
Bedroom
- Description: 'Double' Bedroom
- Level: Second
- Area: 209
- Dimensions: 19.00 x 11.00
Bedroom
- Level: Second
- Area: 110
- Dimensions: 11.00 x 10.00
Full bathroom
- Description: Tile bath, Tub/Shower, single vanity
- Level: First
- Area: 50
- Dimensions: 5.00 x 10.00
Half bathroom
- Description: Room for expansion to a full bath
- Level: Second
- Area: 50
- Dimensions: 10.00 x 5.00
Family room
- Description: Dining Area and Family Room
- Level: First
- Area: 240
- Dimensions: 20.00 x 12.00
Kitchen
- Description: Eat-In Kitchen, Range, Refrigerator
- Level: First
- Area: 160
- Dimensions: 16.00 x 10.00
Living room
- Description: Wood burning Fireplace, Built-in Shelving
- Level: First
- Area: 216
- Dimensions: 18.00 x 12.00
Other
- Description: Sitting Area
- Level: Second
- Area: 126
- Dimensions: 18.00 x 7.00
Sun room
- Level: First
- Area: 154
- Dimensions: 14.00 x 11.00
Heating
- Oil, Steam
Cooling
- None
Appliances
- Included: Dryer, Electric Oven, Range, Refrigerator, Washer
- Laundry: In Basement
Features
- Ceiling Fan(s), Built-in Features, Ceramic Tile Bath, Eat-in Kitchen
- Flooring: Tile, Wood, Carpet
- Basement: Full
- Number of fireplaces: 1
- Fireplace features: Living Room, Wood Burning
Interior area
- Total structure area: 1,696
- Total interior livable area: 1,696 sqft
- Finished area above ground: 1,696
- Finished area below ground: 416
Property
Parking
- Total spaces: 4
- Parking features: Paved, Driveway
- Has uncovered spaces: Yes
Features
- Patio & porch: Rear Porch, Glass Enclosed
- Exterior features: Lighting
Lot
- Size: 9,147 sqft
- Features: Landscaped
Details
- Additional structures: Shed(s)
- Parcel number: 421500 60.54210
- Special conditions: Standard
Construction
Type & style
- Home type: SingleFamily
- Architectural style: Cape Cod
- Property subtype: Single Family Residence, Residential
Materials
- Vinyl Siding
- Foundation: Block
- Roof: Asphalt
Condition
- New construction: No
- Year built: 1947
Utilities & green energy
- Electric: Circuit Breakers
- Sewer: Public Sewer
- Water: Public
Community & neighborhood
Location
- Region: Schenectady
Price history
| Date | Event | Price |
|---|---|---|
| 2/28/2023 | Sold | $204,900$121/sqft |
Source: | ||
| 1/19/2023 | Pending sale | $204,900$121/sqft |
Source: | ||
| 1/11/2023 | Listed for sale | $204,900$121/sqft |
Source: | ||
| 12/27/2022 | Pending sale | $204,900$121/sqft |
Source: | ||
| 12/5/2022 | Price change | $204,900-2.4%$121/sqft |
Source: | ||
Public tax history
| Year | Property taxes | Tax assessment |
|---|---|---|
| 2024 | -- | $146,200 |
| 2023 | -- | $146,200 |
| 2022 | -- | $146,200 |
Find assessor info on the county website
Neighborhood: Woodlawn
Nearby schools
GreatSchools rating
- 3/10Woodlawn SchoolGrades: PK-5Distance: 0.4 mi
- 3/10Central Park International Magnet SchoolGrades: 6-8Distance: 1.9 mi
- 3/10Schenectady High SchoolGrades: 9-12Distance: 2.6 mi
Schools provided by the listing agent
- High: Schenectady
Source: Global MLS. This data may not be complete. We recommend contacting the local school district to confirm school assignments for this home.

