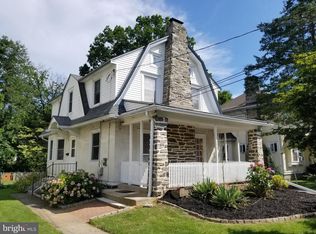Sold for $790,000
$790,000
324 Strathmore Rd, Havertown, PA 19083
4beds
2,424sqft
Single Family Residence
Built in 1930
6,970 Square Feet Lot
$812,300 Zestimate®
$326/sqft
$3,323 Estimated rent
Home value
$812,300
$731,000 - $902,000
$3,323/mo
Zestimate® history
Loading...
Owner options
Explore your selling options
What's special
Welcome to this beautifully updated 4 bedroom, 2.5 bath home in Havertown's highly sought-after Brookline section, perfectly situated on one of the most popular streets. This charming home blends classic character with modern updates throughout. Step onto the inviting front porch and into the oversized living room, featuring gleaming hardwood floors and a stunning stone fireplace- perfect for cozy evenings. The open-concept layout flows seamlessly into the dining area and stylishly renovated kitchen, which opens directly to flat backyard and detached garage- ideal for entertaining and relaxing outdoors. Upstairs, you'll find a spacious primary suite complete with a gorgeous full bath, 2 additional bedrooms, and a hall bath. For added convenience, the second floor also features a laundry area. The finished attic provides a versatile bonus room- perfect for a 4th bedroom, office or playroom. The unfinished basement is ideal for added storage or could be easily finished for more living space. walking distance to local parks, schools, restaurants, the library, and everything Havertown has to offer, this move-in-ready home checks all the boxes with its unbeatable location, stylish finishes, and flexible living spaces. Don't miss your chance to call Brookline Home!
Zillow last checked: 8 hours ago
Listing updated: August 25, 2025 at 08:17am
Listed by:
Lori Rufo 484-802-7820,
Keller Williams Main Line
Bought with:
Tyler Wagner, AB066512
Compass RE
Source: Bright MLS,MLS#: PADE2088864
Facts & features
Interior
Bedrooms & bathrooms
- Bedrooms: 4
- Bathrooms: 3
- Full bathrooms: 2
- 1/2 bathrooms: 1
- Main level bathrooms: 1
Bonus room
- Level: Upper
Dining room
- Level: Main
Half bath
- Level: Main
Half bath
- Level: Main
Kitchen
- Level: Main
Laundry
- Level: Upper
Living room
- Level: Main
Heating
- Hot Water, Natural Gas
Cooling
- Central Air, Electric
Appliances
- Included: Gas Water Heater
- Laundry: Laundry Room
Features
- Flooring: Hardwood
- Basement: Unfinished
- Number of fireplaces: 1
Interior area
- Total structure area: 2,424
- Total interior livable area: 2,424 sqft
- Finished area above ground: 2,424
- Finished area below ground: 0
Property
Parking
- Total spaces: 1
- Parking features: Garage Faces Front, Driveway, Detached
- Garage spaces: 1
- Has uncovered spaces: Yes
Accessibility
- Accessibility features: None
Features
- Levels: Three
- Stories: 3
- Pool features: None
Lot
- Size: 6,970 sqft
- Dimensions: 55.00 x 125.00
Details
- Additional structures: Above Grade, Below Grade
- Parcel number: 22070141200
- Zoning: RESIDENTIAL
- Special conditions: Standard
Construction
Type & style
- Home type: SingleFamily
- Architectural style: Colonial
- Property subtype: Single Family Residence
Materials
- Stucco
- Foundation: Concrete Perimeter
Condition
- Excellent
- New construction: No
- Year built: 1930
Utilities & green energy
- Sewer: Public Sewer
- Water: Public
Community & neighborhood
Location
- Region: Havertown
- Subdivision: Brookline
- Municipality: HAVERFORD TWP
Other
Other facts
- Listing agreement: Exclusive Right To Sell
- Ownership: Fee Simple
Price history
| Date | Event | Price |
|---|---|---|
| 8/25/2025 | Sold | $790,000-1.1%$326/sqft |
Source: | ||
| 8/12/2025 | Pending sale | $799,000$330/sqft |
Source: | ||
| 7/21/2025 | Listing removed | $799,000$330/sqft |
Source: | ||
| 6/25/2025 | Price change | $799,000-4.8%$330/sqft |
Source: | ||
| 5/12/2025 | Price change | $839,000-1.2%$346/sqft |
Source: | ||
Public tax history
| Year | Property taxes | Tax assessment |
|---|---|---|
| 2025 | $8,040 +6.2% | $294,380 |
| 2024 | $7,569 +2.9% | $294,380 |
| 2023 | $7,354 +2.4% | $294,380 |
Find assessor info on the county website
Neighborhood: 19083
Nearby schools
GreatSchools rating
- 8/10Chatham Park El SchoolGrades: K-5Distance: 0.5 mi
- 9/10Haverford Middle SchoolGrades: 6-8Distance: 0.4 mi
- 10/10Haverford Senior High SchoolGrades: 9-12Distance: 0.2 mi
Schools provided by the listing agent
- Elementary: Chatham Park
- High: Haverford Senior
- District: Haverford Township
Source: Bright MLS. This data may not be complete. We recommend contacting the local school district to confirm school assignments for this home.
Get a cash offer in 3 minutes
Find out how much your home could sell for in as little as 3 minutes with a no-obligation cash offer.
Estimated market value$812,300
Get a cash offer in 3 minutes
Find out how much your home could sell for in as little as 3 minutes with a no-obligation cash offer.
Estimated market value
$812,300
