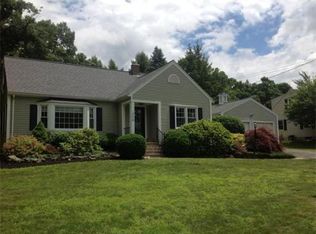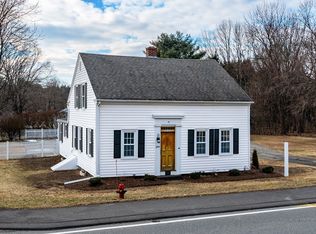Sold for $475,000
$475,000
324 Stony Hill Rd, Wilbraham, MA 01095
4beds
1,944sqft
Single Family Residence
Built in 1959
0.46 Acres Lot
$485,000 Zestimate®
$244/sqft
$3,290 Estimated rent
Home value
$485,000
$437,000 - $538,000
$3,290/mo
Zestimate® history
Loading...
Owner options
Explore your selling options
What's special
This move-in-ready 4-Bed, 2-Bath Cape on Corner Lot home offers bright, functional spaces and inviting outdoor amenities. The main floor features a sun-filled living room with wood floors and a cozy wood-burning fireplace, alongside a kitchen with vaulted ceilings, granite-tiled floors, and ample storage, leading into the dining area with slider access to the backyard. Two bedrooms and a full bath complete the first floor. Upstairs, you’ll find two spacious bedrooms and a beautifully tiled walk-in shower. The partially finished basement provides extra versatility, while the landscaped yard with a paver patio, built-in seating, and fire pit is perfect for entertaining. Located on a main road with driveway access from a quiet side street, this home combines convenience with a peaceful setting. Town water/sewer, a 2-car attached garage, and proximity to schools, parks, and I-90 make it the total package. Don't miss out—schedule your showing today!
Zillow last checked: 8 hours ago
Listing updated: May 16, 2025 at 06:22am
Listed by:
Stephanie Lepsch 413-575-9175,
Berkshire Hathaway HomeServices Realty Professionals 413-567-3361
Bought with:
Danielle Alves
Park Square Realty
Source: MLS PIN,MLS#: 73329573
Facts & features
Interior
Bedrooms & bathrooms
- Bedrooms: 4
- Bathrooms: 2
- Full bathrooms: 2
- Main level bedrooms: 1
Primary bedroom
- Features: Ceiling Fan(s), Closet, Flooring - Wood
- Level: First
Bedroom 2
- Features: Closet, Flooring - Wood, Lighting - Overhead
- Level: Main,First
Bedroom 3
- Features: Closet, Flooring - Wood, Lighting - Overhead
- Level: Second
Bedroom 4
- Features: Closet, Flooring - Wood, Lighting - Overhead
- Level: Second
Bathroom 1
- Features: Bathroom - Full, Bathroom - Tiled With Tub & Shower, Closet - Linen, Flooring - Stone/Ceramic Tile
- Level: First
Bathroom 2
- Features: Bathroom - Full, Bathroom - Tiled With Shower Stall, Flooring - Stone/Ceramic Tile, Recessed Lighting
- Level: Second
Dining room
- Features: Flooring - Wood, Exterior Access, Recessed Lighting, Crown Molding
- Level: First
Kitchen
- Features: Vaulted Ceiling(s), Flooring - Stone/Ceramic Tile, Countertops - Stone/Granite/Solid, Exterior Access, Recessed Lighting, Stainless Steel Appliances, Peninsula
- Level: Main,First
Living room
- Features: Wood / Coal / Pellet Stove, Closet, Flooring - Wood, Window(s) - Picture, Exterior Access, Recessed Lighting, Crown Molding
- Level: Main,First
Heating
- Forced Air, Oil
Cooling
- Window Unit(s)
Appliances
- Included: Range, Dishwasher, Disposal, Refrigerator, Washer, Dryer, Range Hood
- Laundry: Flooring - Vinyl, In Basement, Electric Dryer Hookup, Washer Hookup
Features
- Lighting - Overhead, Bonus Room
- Flooring: Wood, Tile, Vinyl, Flooring - Stone/Ceramic Tile
- Windows: Insulated Windows
- Basement: Full,Partially Finished,Bulkhead,Sump Pump
- Number of fireplaces: 1
Interior area
- Total structure area: 1,944
- Total interior livable area: 1,944 sqft
- Finished area above ground: 1,944
Property
Parking
- Total spaces: 6
- Parking features: Attached, Garage Door Opener, Garage Faces Side, Insulated, Paved Drive, Off Street, Paved
- Attached garage spaces: 2
- Uncovered spaces: 4
Features
- Patio & porch: Patio
- Exterior features: Patio, Rain Gutters
Lot
- Size: 0.46 Acres
- Features: Corner Lot, Level
Details
- Parcel number: M:11150 B:258 L:4823,4295913
- Zoning: R15
Construction
Type & style
- Home type: SingleFamily
- Architectural style: Cape
- Property subtype: Single Family Residence
Materials
- Frame
- Foundation: Concrete Perimeter
- Roof: Shingle
Condition
- Year built: 1959
Utilities & green energy
- Electric: 100 Amp Service
- Sewer: Public Sewer
- Water: Public
- Utilities for property: for Electric Range, for Electric Dryer, Washer Hookup
Community & neighborhood
Community
- Community features: Public Transportation, Shopping, Park, Walk/Jog Trails, Golf, Highway Access, House of Worship, Public School
Location
- Region: Wilbraham
Price history
| Date | Event | Price |
|---|---|---|
| 5/14/2025 | Sold | $475,000$244/sqft |
Source: MLS PIN #73329573 Report a problem | ||
| 4/3/2025 | Pending sale | $475,000$244/sqft |
Source: BHHS broker feed #73329573 Report a problem | ||
| 2/22/2025 | Price change | $475,000-2.1%$244/sqft |
Source: MLS PIN #73329573 Report a problem | ||
| 1/27/2025 | Listed for sale | $485,000+124.5%$249/sqft |
Source: MLS PIN #73329573 Report a problem | ||
| 8/7/2015 | Sold | $216,000-5.7%$111/sqft |
Source: Public Record Report a problem | ||
Public tax history
| Year | Property taxes | Tax assessment |
|---|---|---|
| 2025 | $5,938 +10.5% | $332,100 +14.3% |
| 2024 | $5,374 +5.2% | $290,500 +6.3% |
| 2023 | $5,109 -2.8% | $273,200 +6.6% |
Find assessor info on the county website
Neighborhood: 01095
Nearby schools
GreatSchools rating
- 5/10Stony Hill SchoolGrades: 2-3Distance: 1.4 mi
- 5/10Wilbraham Middle SchoolGrades: 6-8Distance: 0.8 mi
- 8/10Minnechaug Regional High SchoolGrades: 9-12Distance: 2.4 mi
Get pre-qualified for a loan
At Zillow Home Loans, we can pre-qualify you in as little as 5 minutes with no impact to your credit score.An equal housing lender. NMLS #10287.
Sell with ease on Zillow
Get a Zillow Showcase℠ listing at no additional cost and you could sell for —faster.
$485,000
2% more+$9,700
With Zillow Showcase(estimated)$494,700

