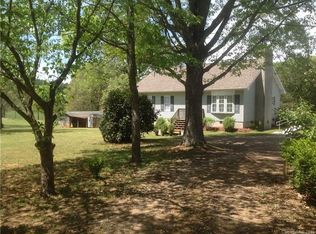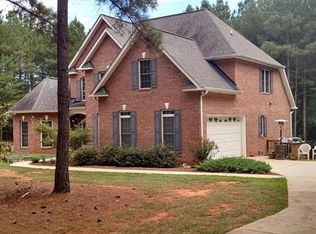Closed
$498,000
324 Stewart Rock Rd, Stony Point, NC 28678
3beds
2,531sqft
Single Family Residence
Built in 2001
3.07 Acres Lot
$499,500 Zestimate®
$197/sqft
$1,917 Estimated rent
Home value
$499,500
Estimated sales range
Not available
$1,917/mo
Zestimate® history
Loading...
Owner options
Explore your selling options
What's special
**PRICE ADJUSTMENT**Car enthusiast and homesteaders take note! This well built 3BR/2BA home with over 2500 sq/ft on over 3 acres has tons to offer. 1900 sq/ft unfinished basement with insulated Superior Walls is a blank slate waiting for you. If outdoor living is what you are looking for there is a 50x50 workshop with separate entrance and electric meter ready to work on your cars, boats or just store all your toys. Inside the foyer opens to vaulted ceilings in the main living area. Be a part of the fun while entertaining as the kitchen opens onto living area. Primary with ensuite on the main level. Don't miss the patterned ceilings in bedrooms and dining as well as screened back porch that leading to deck overlooking the fenced yard. Home has been well maintained. Kitchen appliances replaced in 2024 include stove, microwave and refrigerator, new upstairs HVAC in 2022 and septic pumped in July 2024. So much privacy only minutes away from Lookout Lake. No HOA. Don't miss this one!
Zillow last checked: 8 hours ago
Listing updated: February 26, 2025 at 06:19am
Listing Provided by:
Jon Madison jon@madisoncorealtync.com,
Madison & Company Realty
Bought with:
Chase Barlow Gray
Foothills Realty, LLC
Source: Canopy MLS as distributed by MLS GRID,MLS#: 4186768
Facts & features
Interior
Bedrooms & bathrooms
- Bedrooms: 3
- Bathrooms: 2
- Full bathrooms: 2
- Main level bedrooms: 3
Primary bedroom
- Level: Main
Bedroom s
- Level: Main
Bedroom s
- Level: Main
Bathroom full
- Level: Main
Bathroom full
- Level: Main
Heating
- Electric, Heat Pump
Cooling
- Heat Pump
Appliances
- Included: Convection Oven, Dishwasher, Electric Cooktop, Electric Oven, Electric Range, Electric Water Heater, Exhaust Fan, Microwave, Refrigerator, Self Cleaning Oven
- Laundry: Electric Dryer Hookup, Laundry Closet, Main Level, Multiple Locations
Features
- Open Floorplan, Walk-In Closet(s)
- Flooring: Laminate, Vinyl
- Doors: Insulated Door(s)
- Windows: Insulated Windows
- Basement: Exterior Entry,Full,Interior Entry,Storage Space,Unfinished,Walk-Out Access
- Attic: Walk-In
Interior area
- Total structure area: 2,531
- Total interior livable area: 2,531 sqft
- Finished area above ground: 2,531
- Finished area below ground: 0
Property
Parking
- Parking features: Driveway, Garage (Off Site), Other - See Remarks
- Has uncovered spaces: Yes
- Details: Two car parking in driveway and additional parking at adjacent garage/workshop.
Features
- Levels: One and One Half
- Stories: 1
- Patio & porch: Covered, Deck, Front Porch, Rear Porch, Screened
- Fencing: Back Yard,Chain Link,Fenced,Front Yard,Full
Lot
- Size: 3.07 Acres
- Dimensions: 440 x 297
- Features: Cleared, Sloped, Wooded
Details
- Additional structures: Auto Shop, Outbuilding, Workshop, Other
- Parcel number: 0063500
- Zoning: R2R
- Special conditions: Standard
Construction
Type & style
- Home type: SingleFamily
- Property subtype: Single Family Residence
Materials
- Vinyl
- Roof: Shingle
Condition
- New construction: No
- Year built: 2001
Utilities & green energy
- Sewer: Septic Installed
- Water: Well
- Utilities for property: Electricity Connected, Wired Internet Available
Community & neighborhood
Security
- Security features: Radon Mitigation System, Smoke Detector(s)
Location
- Region: Stony Point
- Subdivision: Millers Main
Other
Other facts
- Listing terms: Cash,FHA,USDA Loan,VA Loan
- Road surface type: Gravel, Paved
Price history
| Date | Event | Price |
|---|---|---|
| 2/25/2025 | Sold | $498,000-4.2%$197/sqft |
Source: | ||
| 10/24/2024 | Price change | $520,000-1%$205/sqft |
Source: | ||
| 9/26/2024 | Listed for sale | $525,000+94.4%$207/sqft |
Source: | ||
| 10/21/2020 | Sold | $270,000+24.6%$107/sqft |
Source: Public Record Report a problem | ||
| 7/28/2014 | Sold | $216,750-7.7%$86/sqft |
Source: | ||
Public tax history
| Year | Property taxes | Tax assessment |
|---|---|---|
| 2025 | $2,651 +1.3% | $363,095 -0.1% |
| 2024 | $2,617 -2.7% | $363,495 |
| 2023 | $2,690 +49.8% | $363,495 +74.1% |
Find assessor info on the county website
Neighborhood: 28678
Nearby schools
GreatSchools rating
- 7/10Stony Point ElementaryGrades: PK-5Distance: 6.3 mi
- 3/10East Alexander MiddleGrades: 6-8Distance: 10 mi
- 3/10Alexander Central HighGrades: 9-12Distance: 10.2 mi
Get a cash offer in 3 minutes
Find out how much your home could sell for in as little as 3 minutes with a no-obligation cash offer.
Estimated market value$499,500
Get a cash offer in 3 minutes
Find out how much your home could sell for in as little as 3 minutes with a no-obligation cash offer.
Estimated market value
$499,500

