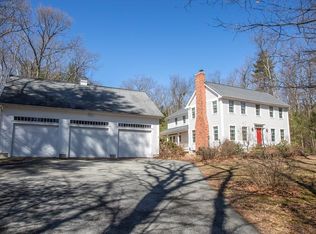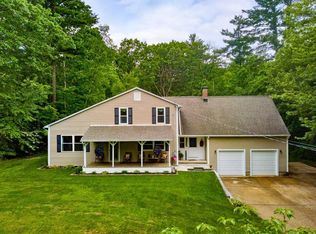Located on a country road in Belchertown this Enhanced Colonial has everything you might desire! 4+BRs, 2.5Baths, Open Floor Plan, over 3acres of land, AND the 2car garage built in 2015 (34x32) which has a HUGE storage loft AND a spacious heated shop area in the back. This home shines w/new paint, refinished hardwoods AND more! Fully Applianced Kitchen w/BRAND NEW GRANITE island, corner coffee station/nook, some new flooring and a full pantry storage(or mudroom). Pellet Stove(2yo) warms the LR, gleaming HWD floors and an atrium door that leads out to the deck. DR can be a den or 1st fl BR if needed! Convenient 1st floor laundry and 1/2bth are right off of the kitchen. 2nd Floor is newly carpeted w/4BRs and has a MBR+Mbth w/new vanity, walk-in closet + private sitting/dressing room w glass doors; another full bath is located down the hall. Finished private room in basement could be 5th BR. Seller states that the basement is wired for kitchenette/heat/framed for bath for your future plan
This property is off market, which means it's not currently listed for sale or rent on Zillow. This may be different from what's available on other websites or public sources.

