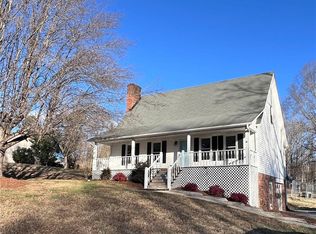This is a 1904 square foot, vacant land. This home is located at 324 Springdale Rd, Walnut Cove, NC 27052.
This property is off market, which means it's not currently listed for sale or rent on Zillow. This may be different from what's available on other websites or public sources.
