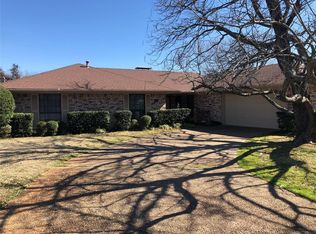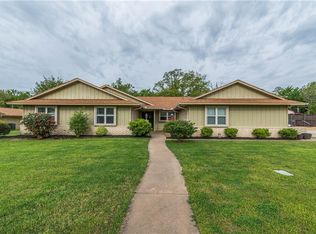Sold on 10/24/24
Price Unknown
324 Spring Valley Dr, Denison, TX 75020
3beds
2,020sqft
Single Family Residence
Built in 1984
0.32 Acres Lot
$316,300 Zestimate®
$--/sqft
$1,929 Estimated rent
Home value
$316,300
$275,000 - $367,000
$1,929/mo
Zestimate® history
Loading...
Owner options
Explore your selling options
What's special
This charming 2,020 sq ft home in the sought-after Hidden Valley subdivision offers a blend of modern updates and classic comfort. The updated kitchen features an eat-in area, with new quartz countertops, a natural gas stove, an additional built-in oven, and new flooring, making it a chef’s delight. The master bedroom and bath have been thoughtfully updated and include a spacious walk-in closet. The home boasts new windows, doors, and gutters, a 6-year-old roof, and a tankless instant water heater for added efficiency.
Outside, enjoy a large backyard with a dog run, a storage shed, and a blackberry bush. The extended driveway provides ample parking, while the new fence ensures privacy. Mature trees offer shade and beauty to the property. Conveniently located for easy access to major highways and local shopping, this home is the perfect blend of convenience and comfort.
Zillow last checked: 8 hours ago
Listing updated: October 25, 2024 at 07:01am
Listed by:
David Montgomery 0693401 972-924-2222,
Sudderth Real Estate, Inc. 972-924-2222
Bought with:
Jacob Myers
Real Broker, LLC
Source: NTREIS,MLS#: 20717904
Facts & features
Interior
Bedrooms & bathrooms
- Bedrooms: 3
- Bathrooms: 2
- Full bathrooms: 2
Primary bedroom
- Features: Ceiling Fan(s), Dual Sinks, Walk-In Closet(s)
- Level: First
- Dimensions: 15 x 15
Bedroom
- Features: Ceiling Fan(s), Fireplace
- Level: First
- Dimensions: 15 x 12
Bedroom
- Features: Ceiling Fan(s)
- Level: First
- Dimensions: 11 x 11
Kitchen
- Features: Eat-in Kitchen, Pantry
- Level: First
- Dimensions: 14 x 8
Living room
- Features: Ceiling Fan(s), Fireplace
- Level: First
- Dimensions: 16 x 19
Heating
- Central
Appliances
- Included: Double Oven, Dishwasher, Electric Oven, Disposal, Gas Range, Microwave, Tankless Water Heater
Features
- Eat-in Kitchen, Granite Counters, High Speed Internet, Walk-In Closet(s)
- Has basement: No
- Number of fireplaces: 1
- Fireplace features: Gas Starter, Wood Burning
Interior area
- Total interior livable area: 2,020 sqft
Property
Parking
- Total spaces: 2
- Parking features: Concrete, Garage, Garage Door Opener, Oversized
- Attached garage spaces: 2
Features
- Levels: One
- Stories: 1
- Exterior features: Dog Run
- Pool features: None
- Fencing: Chain Link,Wood
Lot
- Size: 0.32 Acres
- Features: Hardwood Trees
Details
- Parcel number: 151545
Construction
Type & style
- Home type: SingleFamily
- Architectural style: Traditional,Detached
- Property subtype: Single Family Residence
Materials
- Brick
Condition
- Year built: 1984
Utilities & green energy
- Sewer: Public Sewer
- Water: Public
- Utilities for property: Natural Gas Available, Sewer Available, Separate Meters, Water Available
Community & neighborhood
Community
- Community features: Curbs
Location
- Region: Denison
- Subdivision: Hidden Valley
Price history
| Date | Event | Price |
|---|---|---|
| 10/24/2024 | Sold | -- |
Source: NTREIS #20717904 Report a problem | ||
| 10/3/2024 | Pending sale | $329,000$163/sqft |
Source: NTREIS #20717904 Report a problem | ||
| 9/30/2024 | Contingent | $329,000$163/sqft |
Source: NTREIS #20717904 Report a problem | ||
| 9/20/2024 | Listed for sale | $329,000$163/sqft |
Source: NTREIS #20717904 Report a problem | ||
| 9/16/2024 | Contingent | $329,000$163/sqft |
Source: NTREIS #20717904 Report a problem | ||
Public tax history
| Year | Property taxes | Tax assessment |
|---|---|---|
| 2025 | -- | $325,000 +20.8% |
| 2024 | $4,923 +16.8% | $269,016 +10% |
| 2023 | $4,215 -8.8% | $244,560 +10% |
Find assessor info on the county website
Neighborhood: 75020
Nearby schools
GreatSchools rating
- 6/10B Mcdaniel Intermediate SchoolGrades: 5-6Distance: 1 mi
- 4/10Henry Scott MiddleGrades: 7-8Distance: 3.3 mi
- 5/10Denison High SchoolGrades: 9-12Distance: 3.7 mi
Schools provided by the listing agent
- Elementary: Mayes
- Middle: Henry Scott
- High: Denison
- District: Denison ISD
Source: NTREIS. This data may not be complete. We recommend contacting the local school district to confirm school assignments for this home.
Sell for more on Zillow
Get a free Zillow Showcase℠ listing and you could sell for .
$316,300
2% more+ $6,326
With Zillow Showcase(estimated)
$322,626
