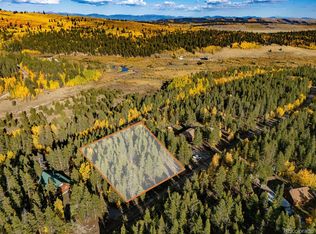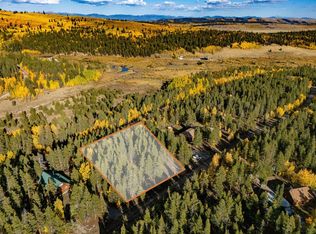Sold for $787,000 on 12/13/24
$787,000
324 Ski Doo Road, Fairplay, CO 80440
3beds
1,470sqft
Single Family Residence
Built in 2000
1.1 Acres Lot
$767,500 Zestimate®
$535/sqft
$2,426 Estimated rent
Home value
$767,500
$660,000 - $890,000
$2,426/mo
Zestimate® history
Loading...
Owner options
Explore your selling options
What's special
Escape to the mountains to this stunning hand peeled Swedish cope log cabin. Minutes from Fairplay, and a short walk from Beaver Creek Trailhead in Pike National Forest, this cabin has been fully remodeled and has a strong vacation rental history. Property is located at the end of a county maintained road on a 1.1 acre lot that has privacy, trees, no HOA/CCRs, wired for generator, large electrified shed for storage, and a wood stove heated sauna. Step onto the covered deck to relax on the porch swing and enjoy the peace and quiet. Once inside, the open-concept main level greets you with expansive vaulted ceilings, beautifully remodeled kitchen, living room with wood burning fireplace, and dining room. Main level bedroom is cozy and next to a fully remodeled bathroom complete with quartz countertop, modern lighting, large shower that has marble-look tile and glass siding door. Step upstairs into the multi-functional loft that can be a bedroom or cozy space to relax and retreat. Downstairs, the walk out basement has a family room that is perfect for movie nights, a large bedroom that can sleep up to 4 people, a spacious walk-in closet for storage, remodeled bathroom, and laundry. Steps away outside is the wood burning sauna that is the perfect ending to a day in the snow. Back of the property is often a grazing spot for local wildlife- moose, deer, elk, bear and other animals are frequently seen on site! Do not misss an opportunity to own a beautiful slice of Colorado heaven!
Zillow last checked: 10 hours ago
Listing updated: December 14, 2024 at 08:41am
Listed by:
Cassey Elliott 719-339-8887 cassey.elliott@engelvoelkers.com,
Engel & Voelkers Castle Pines
Bought with:
Will McKinlay, 100042049
Capital Property Group LLC
Source: REcolorado,MLS#: 8663501
Facts & features
Interior
Bedrooms & bathrooms
- Bedrooms: 3
- Bathrooms: 2
- 3/4 bathrooms: 2
- Main level bathrooms: 1
- Main level bedrooms: 1
Bedroom
- Level: Main
- Area: 132 Square Feet
- Dimensions: 12 x 11
Bedroom
- Level: Upper
- Area: 336 Square Feet
- Dimensions: 21 x 16
Bedroom
- Level: Basement
- Area: 208 Square Feet
- Dimensions: 16 x 13
Bathroom
- Level: Main
- Area: 54 Square Feet
- Dimensions: 6 x 9
Bathroom
- Level: Basement
- Area: 40 Square Feet
- Dimensions: 5 x 8
Dining room
- Level: Main
- Area: 90 Square Feet
- Dimensions: 9 x 10
Family room
- Level: Basement
- Area: 208 Square Feet
- Dimensions: 16 x 13
Kitchen
- Level: Main
- Area: 143 Square Feet
- Dimensions: 11 x 13
Laundry
- Level: Basement
- Area: 45 Square Feet
- Dimensions: 5 x 9
Living room
- Level: Main
- Area: 276 Square Feet
- Dimensions: 12 x 23
Heating
- Forced Air
Cooling
- None
Appliances
- Included: Dishwasher, Disposal, Dryer, Microwave, Oven, Refrigerator, Self Cleaning Oven, Water Softener, Wine Cooler
Features
- High Ceilings, Open Floorplan, Quartz Counters, Vaulted Ceiling(s)
- Flooring: Vinyl
- Windows: Window Coverings
- Basement: Daylight,Finished,Full,Walk-Out Access
- Number of fireplaces: 1
- Fireplace features: Wood Burning Stove
Interior area
- Total structure area: 1,470
- Total interior livable area: 1,470 sqft
- Finished area above ground: 810
- Finished area below ground: 660
Property
Parking
- Total spaces: 2
- Parking features: Circular Driveway
- Has uncovered spaces: Yes
Features
- Levels: Two
- Stories: 2
- Patio & porch: Covered, Front Porch
- Exterior features: Private Yard
- Fencing: None
- Has view: Yes
- View description: Mountain(s)
Lot
- Size: 1.10 Acres
- Features: Cul-De-Sac
- Residential vegetation: Aspen, Wooded
Details
- Parcel number: 6304
- Special conditions: Standard
Construction
Type & style
- Home type: SingleFamily
- Architectural style: A-Frame
- Property subtype: Single Family Residence
Materials
- Log
- Roof: Metal
Condition
- Updated/Remodeled
- Year built: 2000
Utilities & green energy
- Water: Well
- Utilities for property: Cable Available, Electricity Connected, Propane
Community & neighborhood
Security
- Security features: Carbon Monoxide Detector(s), Smart Cameras, Smoke Detector(s)
Location
- Region: Fairplay
- Subdivision: Beaver Creek Meadows
Other
Other facts
- Listing terms: 1031 Exchange,Cash,Conventional,Jumbo
- Ownership: Agent Owner
- Road surface type: Gravel
Price history
| Date | Event | Price |
|---|---|---|
| 12/13/2024 | Sold | $787,000-1.5%$535/sqft |
Source: | ||
| 11/11/2024 | Pending sale | $799,000$544/sqft |
Source: | ||
| 9/23/2024 | Price change | $799,000-2%$544/sqft |
Source: | ||
| 9/1/2024 | Listed for sale | $815,000+26.4%$554/sqft |
Source: | ||
| 9/17/2021 | Sold | $645,000+108.1%$439/sqft |
Source: | ||
Public tax history
| Year | Property taxes | Tax assessment |
|---|---|---|
| 2025 | $2,276 +4.6% | $49,260 +31.5% |
| 2024 | $2,177 +48.4% | $37,450 -9.8% |
| 2023 | $1,467 +5.2% | $41,540 +81.2% |
Find assessor info on the county website
Neighborhood: 80440
Nearby schools
GreatSchools rating
- 4/10Edith Teter Elementary SchoolGrades: PK-5Distance: 2.7 mi
- 6/10Silverheels Middle SchoolGrades: 6-8Distance: 2.7 mi
- 4/10South Park High SchoolGrades: 9-12Distance: 2.7 mi
Schools provided by the listing agent
- Elementary: Edith Teter
- Middle: South Park
- High: South Park
- District: Park County RE-2
Source: REcolorado. This data may not be complete. We recommend contacting the local school district to confirm school assignments for this home.

Get pre-qualified for a loan
At Zillow Home Loans, we can pre-qualify you in as little as 5 minutes with no impact to your credit score.An equal housing lender. NMLS #10287.
Sell for more on Zillow
Get a free Zillow Showcase℠ listing and you could sell for .
$767,500
2% more+ $15,350
With Zillow Showcase(estimated)
$782,850
