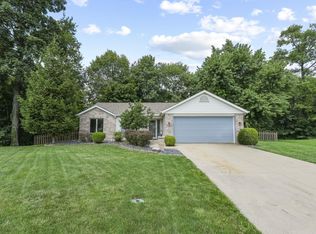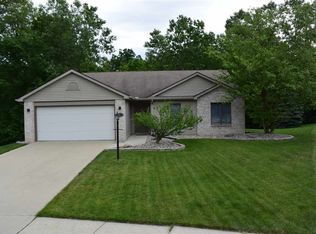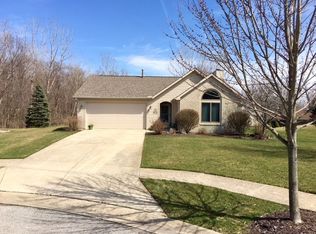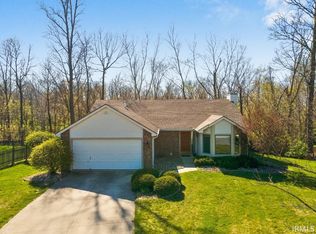Closed
$240,000
324 Silver Maple Cv, Fort Wayne, IN 46804
3beds
1,253sqft
Single Family Residence
Built in 1999
0.27 Acres Lot
$245,800 Zestimate®
$--/sqft
$1,904 Estimated rent
Home value
$245,800
$224,000 - $270,000
$1,904/mo
Zestimate® history
Loading...
Owner options
Explore your selling options
What's special
Nestled at the end of a partially wooded cul-de-sac within the popular SWAC school system, this hard-to-find ranch home is a MUST SEE!! This home offers three bedrooms, two full baths, and an open floor plan with large eat-in kitchen, dining area, and great room with double vaulted ceiling and gas log fireplace. The kitchen features lots of cabinet & counter space plus a pantry and all appliances stay (including washer/dryer). The gas fireplace is centered between large windows and features a brick facade and custom fluted mantle. The dining area offers a view of the secluded deck and private wooded lot. The Master Suite includes a double trey ceiling, private full bath, and walk-in closet. Many updates include New Roof (2 yrs), Gas Water Heater (2 yrs) and Furnace (8/24). The Oversized Garage features a hook up for whole house generator, new electrical and a manabloc plumbing system. Adjacent to the property is a walking path that will take you through the neighborhood and to the nearby open common areas! This home won't last long!
Zillow last checked: 8 hours ago
Listing updated: March 22, 2025 at 06:11pm
Listed by:
Ashley Galentine 260-437-7950,
Fall Creek Homes & Development
Bought with:
Kami Bardon, RB14046026
CENTURY 21 Bradley Realty, Inc
Source: IRMLS,MLS#: 202504055
Facts & features
Interior
Bedrooms & bathrooms
- Bedrooms: 3
- Bathrooms: 2
- Full bathrooms: 2
- Main level bedrooms: 3
Bedroom 1
- Level: Main
Bedroom 2
- Level: Main
Dining room
- Area: 0
- Dimensions: 0 x 0
Family room
- Area: 0
- Dimensions: 0 x 0
Kitchen
- Level: Main
- Area: 110
- Dimensions: 11 x 10
Living room
- Level: Main
- Area: 280
- Dimensions: 20 x 14
Office
- Area: 0
- Dimensions: 0 x 0
Heating
- Natural Gas, Forced Air
Cooling
- Central Air
Appliances
- Included: Disposal, Range/Oven Hook Up Elec, Dishwasher, Microwave, Refrigerator, Washer, Dryer-Electric, Electric Range, Gas Water Heater
- Laundry: Dryer Hook Up Gas/Elec, Main Level
Features
- Cathedral Ceiling(s), Tray Ceiling(s), Ceiling Fan(s), Walk-In Closet(s), Laminate Counters, Entrance Foyer, Open Floorplan, Tub/Shower Combination, Main Level Bedroom Suite, Great Room, Custom Cabinetry
- Flooring: Carpet, Tile
- Windows: Window Treatments, Blinds
- Has basement: No
- Attic: Storage
- Number of fireplaces: 1
- Fireplace features: Living Room, Gas Log
Interior area
- Total structure area: 1,253
- Total interior livable area: 1,253 sqft
- Finished area above ground: 1,253
- Finished area below ground: 0
Property
Parking
- Total spaces: 2
- Parking features: Attached, Garage Door Opener, Concrete
- Attached garage spaces: 2
- Has uncovered spaces: Yes
Features
- Levels: One
- Stories: 1
- Patio & porch: Deck
- Exterior features: Fire Pit
Lot
- Size: 0.27 Acres
- Dimensions: 88X133
- Features: Cul-De-Sac, Irregular Lot, Sloped, City/Town/Suburb, Landscaped, Near Walking Trail
Details
- Parcel number: 021102153001.000075
- Other equipment: Generator Built-In
Construction
Type & style
- Home type: SingleFamily
- Architectural style: Ranch
- Property subtype: Single Family Residence
Materials
- Brick, Vinyl Siding
- Foundation: Slab
- Roof: Shingle
Condition
- New construction: No
- Year built: 1999
Utilities & green energy
- Sewer: City
- Water: City
Community & neighborhood
Security
- Security features: Security System, Carbon Monoxide Detector(s), Smoke Detector(s)
Location
- Region: Fort Wayne
- Subdivision: Whispering Woods
HOA & financial
HOA
- Has HOA: Yes
- HOA fee: $120 annually
Other
Other facts
- Listing terms: Cash,Conventional,FHA,VA Loan
Price history
| Date | Event | Price |
|---|---|---|
| 3/12/2025 | Sold | $240,000-2% |
Source: | ||
| 2/13/2025 | Pending sale | $245,000 |
Source: | ||
| 2/8/2025 | Listed for sale | $245,000+82.2% |
Source: | ||
| 11/11/2016 | Sold | $134,500-1.5% |
Source: | ||
| 10/5/2016 | Listed for sale | $136,500+14.7%$109/sqft |
Source: Coldwell Banker Roth Wehrly Graber #201646172 | ||
Public tax history
| Year | Property taxes | Tax assessment |
|---|---|---|
| 2024 | $2,240 +11% | $235,300 +10.4% |
| 2023 | $2,018 +13.3% | $213,100 +13.2% |
| 2022 | $1,781 +8.1% | $188,300 +10.2% |
Find assessor info on the county website
Neighborhood: Whispering Woods
Nearby schools
GreatSchools rating
- 5/10Whispering Meadow Elementary SchoolGrades: PK-5Distance: 0.6 mi
- 6/10Woodside Middle SchoolGrades: 6-8Distance: 2.8 mi
- 10/10Homestead Senior High SchoolGrades: 9-12Distance: 3 mi
Schools provided by the listing agent
- Elementary: Whispering Meadows
- Middle: Woodside
- High: Homestead
- District: MSD of Southwest Allen Cnty
Source: IRMLS. This data may not be complete. We recommend contacting the local school district to confirm school assignments for this home.

Get pre-qualified for a loan
At Zillow Home Loans, we can pre-qualify you in as little as 5 minutes with no impact to your credit score.An equal housing lender. NMLS #10287.
Sell for more on Zillow
Get a free Zillow Showcase℠ listing and you could sell for .
$245,800
2% more+ $4,916
With Zillow Showcase(estimated)
$250,716


