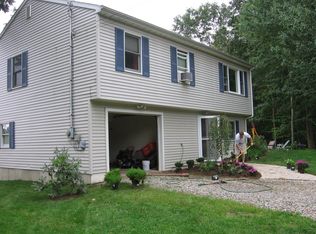Sold for $359,000
$359,000
324 Silver Hill Road, Derby, CT 06418
3beds
1,855sqft
Single Family Residence
Built in 1963
9,583.2 Square Feet Lot
$424,100 Zestimate®
$194/sqft
$2,338 Estimated rent
Home value
$424,100
$403,000 - $450,000
$2,338/mo
Zestimate® history
Loading...
Owner options
Explore your selling options
What's special
This Turn Key Casey Split Ranch has been recently upgraded. The Main level open floor plan received finishes including kitchen cabinetry, granite counter tops, a butcher block breakfast bar, kitchen appliances ( stainless appliances installed ) kitchen flooring, carpeting and light fixtures. Gleaming hardwood floors are found on the upper level leading to the family room, 3 bedrooms and the freshly upgraded full bathroom bathroom. Additional space within the home for a 2nd bathroom if needed, just ask the L.A for details on how. A new furnace has been installed. The property offers spacious off street parking. The rear yard offers a tranquil park like setting ideal for entertaining. The property is convenient to Route 8, Route 34 , 334 and shopping. Osborndale State Park and Griffin Hospital are each located moments away. Schedule TODAY for a viewing. The property above grade square footage differs from the Derby Assessor due to the property style being a Casey Split Ranch. All contracts must note "Sale subject to probate approval". This area supports a maximum of $25,000 for Time to Own funding for qualifying buyers. Reach out with any questions regarding property or Time to Own funding. Offers to purchase must state 'Sale subject to probate approval"
Zillow last checked: 8 hours ago
Listing updated: October 01, 2024 at 12:06am
Listed by:
Aileen O'Connell 203-231-0935,
Coldwell Banker Realty 203-795-6000
Bought with:
Teri Lockhart, RES.0788028
William Raveis Real Estate
Source: Smart MLS,MLS#: 24004334
Facts & features
Interior
Bedrooms & bathrooms
- Bedrooms: 3
- Bathrooms: 1
- Full bathrooms: 1
Primary bedroom
- Features: Hardwood Floor
- Level: Upper
Bedroom
- Features: Hardwood Floor
- Level: Upper
Bedroom
- Features: Hardwood Floor
- Level: Upper
Bathroom
- Features: Full Bath
- Level: Upper
Family room
- Features: Hardwood Floor
- Level: Upper
Kitchen
- Features: Remodeled, Breakfast Bar, Granite Counters, Dining Area, Laundry Hookup
- Level: Main
Living room
- Features: Wall/Wall Carpet
- Level: Main
Heating
- Hot Water, Oil
Cooling
- Wall Unit(s)
Appliances
- Included: Gas Range, Refrigerator, Dishwasher, Dryer, Water Heater
- Laundry: Main Level
Features
- Basement: None
- Attic: None
- Has fireplace: No
Interior area
- Total structure area: 1,855
- Total interior livable area: 1,855 sqft
- Finished area above ground: 1,855
- Finished area below ground: 0
Property
Parking
- Total spaces: 6
- Parking features: None, Paved, Off Street, Driveway, Private
- Has uncovered spaces: Yes
Features
- Patio & porch: Porch, Patio
Lot
- Size: 9,583 sqft
- Features: Few Trees, Level
Details
- Parcel number: 1092992
- Zoning: R-1
Construction
Type & style
- Home type: SingleFamily
- Architectural style: Other
- Property subtype: Single Family Residence
Materials
- Vinyl Siding, Wood Siding
- Foundation: Concrete Perimeter
- Roof: Asphalt
Condition
- New construction: No
- Year built: 1963
Utilities & green energy
- Sewer: Septic Tank
- Water: Well
Community & neighborhood
Community
- Community features: Basketball Court, Health Club, Library, Medical Facilities, Park, Public Rec Facilities, Tennis Court(s)
Location
- Region: Derby
- Subdivision: Derby Neck
Price history
| Date | Event | Price |
|---|---|---|
| 6/14/2024 | Sold | $359,000-4%$194/sqft |
Source: | ||
| 3/18/2024 | Listed for sale | $374,000+3.9%$202/sqft |
Source: | ||
| 3/17/2024 | Listing removed | -- |
Source: | ||
| 1/2/2024 | Listed for sale | $359,900$194/sqft |
Source: | ||
| 11/29/2023 | Contingent | $359,900$194/sqft |
Source: | ||
Public tax history
| Year | Property taxes | Tax assessment |
|---|---|---|
| 2025 | $8,225 +41.2% | $190,400 +41.2% |
| 2024 | $5,827 +11.9% | $134,890 |
| 2023 | $5,207 | $134,890 |
Find assessor info on the county website
Neighborhood: 06418
Nearby schools
GreatSchools rating
- 2/10Irving SchoolGrades: K-5Distance: 1.7 mi
- 4/10Derby Middle SchoolGrades: 6-8Distance: 1.1 mi
- 1/10Derby High SchoolGrades: 9-12Distance: 1.1 mi
Schools provided by the listing agent
- High: Derby
Source: Smart MLS. This data may not be complete. We recommend contacting the local school district to confirm school assignments for this home.
Get pre-qualified for a loan
At Zillow Home Loans, we can pre-qualify you in as little as 5 minutes with no impact to your credit score.An equal housing lender. NMLS #10287.
Sell with ease on Zillow
Get a Zillow Showcase℠ listing at no additional cost and you could sell for —faster.
$424,100
2% more+$8,482
With Zillow Showcase(estimated)$432,582
