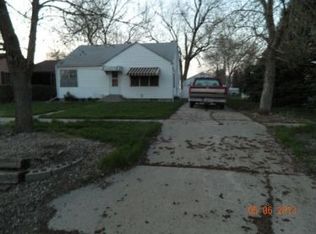Sold for $219,000 on 01/08/25
$219,000
324 Sherman St, Beemer, NE 68716
3beds
2,488sqft
Manufactured On Land
Built in 1983
0.6 Acres Lot
$220,100 Zestimate®
$88/sqft
$1,171 Estimated rent
Home value
$220,100
$194,000 - $247,000
$1,171/mo
Zestimate® history
Loading...
Owner options
Explore your selling options
What's special
Contract Pending. On market for backup offers only. If you are looking for a home with large storage buildings this may be just the place for you! This property has a spacious manufactured home with 1488 sq ft on the main and a 1344 sq ft, partially finished basement, along with TWO large shop buildings. First, a long double driveway leads to a 1500 sq ft machine shed with concrete floor, heat and a/c, garage door opener, office room and bathroom. The second shed measures 24 X 48, also with concrete and has two large automated overhead doors. The property sits on a lot that is over half an acre with no neighbors behind. The home has 3 bedrooms and 3 baths. The primary bedroom with 2 closets and a 3/4 bath The updated kitchen is open to the living room. Downstairs is also updated and contains a very large open rec room, a 3/4 bath, a small kitchen set up, and storage space. Large mudroom, patio and attached shed.
Zillow last checked: 8 hours ago
Listing updated: January 13, 2025 at 01:31pm
Listed by:
Sue Martin 402-990-1377,
Ortmeier & Associates Inc
Bought with:
Janice Pruss, 20130010
Dodge County Realty Group
Source: GPRMLS,MLS#: 22430068
Facts & features
Interior
Bedrooms & bathrooms
- Bedrooms: 3
- Bathrooms: 3
- Full bathrooms: 1
- 3/4 bathrooms: 2
- Main level bathrooms: 2
Primary bedroom
- Level: Main
Primary bathroom
- Features: Full
Basement
- Area: 1344
Heating
- Electric, Forced Air
Cooling
- Central Air
Appliances
- Included: Range, Refrigerator, Dishwasher, Disposal
Features
- Basement: Full,Partially Finished
- Number of fireplaces: 1
- Fireplace features: Electric
Interior area
- Total structure area: 2,488
- Total interior livable area: 2,488 sqft
- Finished area above ground: 1,488
- Finished area below ground: 1,000
Property
Parking
- Total spaces: 6
- Parking features: Detached
- Garage spaces: 6
Features
- Patio & porch: Patio
- Fencing: None
Lot
- Size: 0.60 Acres
- Dimensions: 175 x 150
- Features: Over 1/2 up to 1 Acre
Details
- Additional structures: Outbuilding, Shed(s)
- Parcel number: 0002503000
Construction
Type & style
- Home type: MobileManufactured
- Architectural style: Ranch
- Property subtype: Manufactured On Land
Materials
- Foundation: Concrete Perimeter
Condition
- Not New and NOT a Model
- New construction: No
- Year built: 1983
Utilities & green energy
- Sewer: Public Sewer
- Water: Public
Community & neighborhood
Location
- Region: Beemer
- Subdivision: Beemer
Other
Other facts
- Listing terms: VA Loan,FHA,Conventional,Cash,USDA Loan
- Ownership: Fee Simple
Price history
| Date | Event | Price |
|---|---|---|
| 1/8/2025 | Sold | $219,000+0.5%$88/sqft |
Source: | ||
| 1/4/2025 | Pending sale | $218,000$88/sqft |
Source: | ||
| 11/28/2024 | Listed for sale | $218,000+17.2%$88/sqft |
Source: | ||
| 6/9/2022 | Sold | $186,000+3.3%$75/sqft |
Source: | ||
| 5/24/2022 | Pending sale | $180,000$72/sqft |
Source: | ||
Public tax history
| Year | Property taxes | Tax assessment |
|---|---|---|
| 2024 | $1,358 -13.4% | $130,445 +13.4% |
| 2023 | $1,569 -0.1% | $115,075 +5.3% |
| 2022 | $1,571 +27.3% | $109,265 +25.4% |
Find assessor info on the county website
Neighborhood: 68716
Nearby schools
GreatSchools rating
- 7/10West Point Elementary SchoolGrades: PK-4Distance: 8.3 mi
- 8/10West Point - Beemer Middle SchoolGrades: 5-8Distance: 8.3 mi
- 4/10West Point-Beemer High SchoolGrades: 9-12Distance: 8.3 mi
Schools provided by the listing agent
- Elementary: West Point
- Middle: West Point-Beemer
- High: West Point-Beemer
- District: West Point
Source: GPRMLS. This data may not be complete. We recommend contacting the local school district to confirm school assignments for this home.
