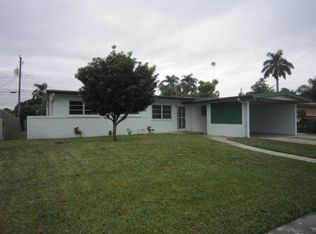Sold for $430,000 on 01/25/23
$430,000
324 Shady Lane Road, Palm Springs, FL 33461
4beds
1,700sqft
Single Family Residence
Built in 1958
8,625 Square Feet Lot
$524,800 Zestimate®
$253/sqft
$3,045 Estimated rent
Home value
$524,800
$493,000 - $556,000
$3,045/mo
Zestimate® history
Loading...
Owner options
Explore your selling options
What's special
BEAUTIFUL 4 BEDROOMS 2 BATHS ONE STORY REMODELLED HOME LOCATED IN PALM SPRINGS. ENJOY OUTDOOR AND INDOOR LIVING. BACKYARD 0FFERS TOTAL FENCED IN YARD, OUTDOOR KITCHEN, TWO STORAGE SHEDS, WRAP AROUND DECK WITH TRELLIS, FENCED AREA FOR PROPANE TANK AND TRASH BINS. THE BEAUTIFUL KAPOK TREE OFFERS SHADE AND IS A MUST SEE..THE INSIDE OF HOME OFFERS MANY UPGRADES....A NEWER KITCHEN WITH HIGH END KITCHEN AID STAINLESS STEEL APPLIANCE PACKAGE, GRANITE COUNTERS WITH DECORATIVE BACKSPLASH,CABINETS CROWN MOLDINGS AND HIGH HATS.LAYOUT OFFERS A SPLIT PLAN. MASTER BEDROOM SITS NEXT TO A BONUS ROOM WHICH HAS MANY USES.. CURRENTLY BEING USED AS A CRAFT ROOM. UPGRADED FLOORING THRUOUT.HOME ALSO OFFERS VIDEO SECURITY SYSTEM WITH 6 CAMERAS AROUND THE PERIMITER. NEWER DRIVEWAY AND DECK PAVERS....
Zillow last checked: 8 hours ago
Listing updated: January 26, 2023 at 06:34am
Listed by:
Dennis D Nelson 561-202-7151,
EXP Realty LLC
Bought with:
Albert Pavon
Pavon Realty Group, LLC
Erik Luna
Pavon Realty Group, LLC
Source: BeachesMLS,MLS#: RX-10838497 Originating MLS: Beaches MLS
Originating MLS: Beaches MLS
Facts & features
Interior
Bedrooms & bathrooms
- Bedrooms: 4
- Bathrooms: 2
- Full bathrooms: 2
Primary bedroom
- Level: M
- Area: 168
- Dimensions: 14 x 12
Kitchen
- Level: M
- Area: 154
- Dimensions: 14 x 11
Living room
- Level: M
- Area: 208
- Dimensions: 16 x 13
Heating
- Central, Electric
Cooling
- Ceiling Fan(s), Central Air, Electric
Appliances
- Included: Disposal, Dryer, Microwave, Refrigerator, Washer, Gas Water Heater
- Laundry: Laundry Closet
Features
- Built-in Features, Entry Lvl Lvng Area, Split Bedroom, Volume Ceiling, Walk-In Closet(s)
- Flooring: Ceramic Tile, Terrazzo, Vinyl
- Doors: French Doors
- Windows: Sliding, Shutters, Accordion Shutters (Complete), Storm Shutters
Interior area
- Total structure area: 1,700
- Total interior livable area: 1,700 sqft
Property
Parking
- Total spaces: 3
- Parking features: Attached Carport, Driveway
- Carport spaces: 1
- Uncovered spaces: 2
Features
- Levels: < 4 Floors
- Stories: 1
- Patio & porch: Open Patio
- Exterior features: Auto Sprinkler, Built-in Barbecue, Custom Lighting
- Fencing: Fenced
- Has view: Yes
- View description: Garden, Other
- Waterfront features: None
Lot
- Size: 8,625 sqft
- Dimensions: 75 x 115
- Features: < 1/4 Acre, Interior Lot, Sidewalks
Details
- Additional structures: Extra Building
- Parcel number: 70434418070140160
- Zoning: RES
Construction
Type & style
- Home type: SingleFamily
- Architectural style: Ranch
- Property subtype: Single Family Residence
Materials
- CBS, Other
- Roof: Comp Shingle
Condition
- Resale
- New construction: No
- Year built: 1958
Details
- Builder model: Custom
Utilities & green energy
- Water: Lake Worth Drain Dis, Public
- Utilities for property: Cable Connected, Electricity Connected
Community & neighborhood
Security
- Security features: Security System Owned
Community
- Community features: None
Location
- Region: Palm Springs
- Subdivision: Palm Springs Village 2
HOA & financial
Other fees
- Application fee: $0
Other
Other facts
- Listing terms: Cash,Conventional
Price history
| Date | Event | Price |
|---|---|---|
| 1/25/2023 | Sold | $430,000-6.5%$253/sqft |
Source: | ||
| 12/26/2022 | Contingent | $460,000$271/sqft |
Source: | ||
| 12/17/2022 | Price change | $460,000-3.2%$271/sqft |
Source: | ||
| 10/13/2022 | Listed for sale | $475,000$279/sqft |
Source: | ||
Public tax history
| Year | Property taxes | Tax assessment |
|---|---|---|
| 2024 | $6,706 +288.8% | $360,539 +231.4% |
| 2023 | $1,725 -1.3% | $108,777 +3% |
| 2022 | $1,748 +4.7% | $105,609 +3% |
Find assessor info on the county website
Neighborhood: 33461
Nearby schools
GreatSchools rating
- 4/10Clifford O Taylor/Kirklane Elementary SchoolGrades: PK-5Distance: 0.6 mi
- 6/10Palm Springs Middle SchoolGrades: 6-8Distance: 1.1 mi
- 2/10John I. Leonard High SchoolGrades: PK,9-12Distance: 1.3 mi
Schools provided by the listing agent
- Elementary: Clifford O Taylor/Kirklane Elementary
- Middle: Palm Springs Middle School
- High: John I. Leonard High School
Source: BeachesMLS. This data may not be complete. We recommend contacting the local school district to confirm school assignments for this home.
Get a cash offer in 3 minutes
Find out how much your home could sell for in as little as 3 minutes with a no-obligation cash offer.
Estimated market value
$524,800
Get a cash offer in 3 minutes
Find out how much your home could sell for in as little as 3 minutes with a no-obligation cash offer.
Estimated market value
$524,800
