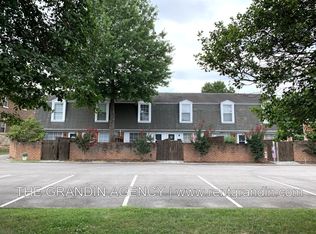Live in the heart of Downtown Roanoke in this beautifully updated condo located in a charming historic Candy Factory building! This unique unit blends modern updates with industrial character, featuring hardwood floors, exposed brick walls, and original wood beam ceilings. The open layout includes a loft-style bedroom, one and a half bathrooms, and a flexible bonus space that can be used as a home office or sitting area. The kitchen is outfitted with stainless steel appliances and granite countertops, offering both style and function. Additional highlights include in-unit laundry and extra storage space in the basement. Enjoy being just steps away from local breweries, restaurants, and all that downtown living has to offer. This is a rare opportunity; don't miss your chance.
Condo for rent
Accepts Zillow applications
$1,800/mo
324 Salem Ave SW APT 303, Roanoke, VA 24016
1beds
1,158sqft
Price may not include required fees and charges.
Condo
Available now
No pets
Central air
In unit laundry
-- Parking
Baseboard, electric, heat pump
What's special
Open layoutGranite countertopsOriginal wood beam ceilingsIn-unit laundryExposed brick wallsHardwood floorsStainless steel appliances
- 118 days |
- -- |
- -- |
Travel times
Facts & features
Interior
Bedrooms & bathrooms
- Bedrooms: 1
- Bathrooms: 2
- Full bathrooms: 1
- 1/2 bathrooms: 1
Heating
- Baseboard, Electric, Heat Pump
Cooling
- Central Air
Appliances
- Included: Dishwasher, Dryer, Microwave, Range, Refrigerator, Washer
- Laundry: In Unit, Upper Level
Features
- Breakfast Area, Cathedral Ceiling(s), Elevator
- Flooring: Wood
- Has basement: Yes
Interior area
- Total interior livable area: 1,158 sqft
Property
Parking
- Details: Contact manager
Features
- Exterior features: Breakfast Area, Cathedral Ceiling(s), Elevator, Flooring: Wood, Heating system: Baseboard Electric, Other - See Remarks, Pets - No, Public Transport, Restaurant, Upper Level
Construction
Type & style
- Home type: Condo
- Property subtype: Condo
Condition
- Year built: 2007
Building
Management
- Pets allowed: No
Community & HOA
Location
- Region: Roanoke
Financial & listing details
- Lease term: 12 Months
Price history
| Date | Event | Price |
|---|---|---|
| 9/26/2025 | Price change | $1,800-10%$2/sqft |
Source: RVAR #918823 | ||
| 7/2/2025 | Listed for rent | $2,000$2/sqft |
Source: RVAR #918823 | ||
| 6/27/2025 | Sold | $231,500-7.4%$200/sqft |
Source: | ||
| 5/2/2025 | Pending sale | $250,000$216/sqft |
Source: | ||
| 4/11/2025 | Listed for sale | $250,000+117.4%$216/sqft |
Source: | ||
Neighborhood: Downtown
There are 2 available units in this apartment building

