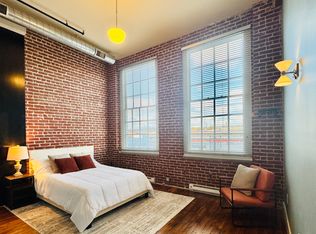Don't miss this one of kind downtown loft. This condo offers much more square footage than most and is also located on the ground floor. Exposed wood beam construction, high ceilings, sleeping/office loft. Kitchen features stainless appliances, cherry cabinets, granite countertops. Recently upgraded bathroom. The flooring throughout the condo is maintenance free. Building features basement storage area and a private courtyard area for residents. Parking garage right next door or outside parking across the street for an addition fee. Furniture does not convey with sell of unit. Unit currently has a tenant that just signed a 6 month lease that expires on March 13th 2021 then goes month to month. I will pay 2% to selling realtor.
This property is off market, which means it's not currently listed for sale or rent on Zillow. This may be different from what's available on other websites or public sources.

