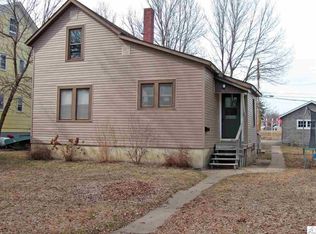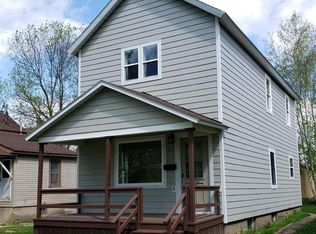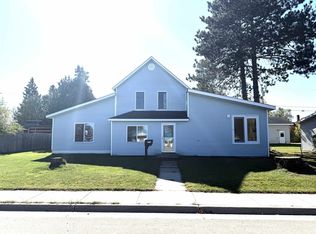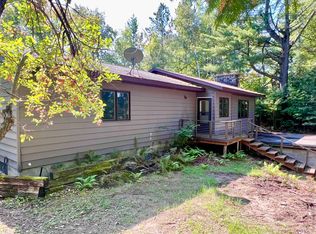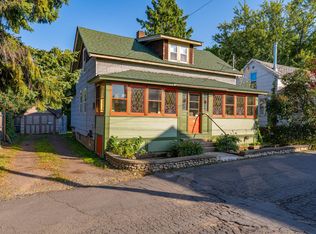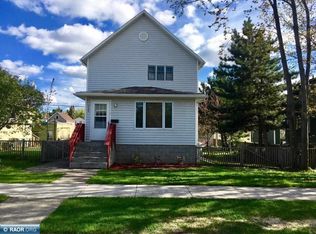Incredible investment opportunity by unlocking this historic 2.75 story home’s potential! Much of original character is retained - 26 ft covered front porch, 9 ft ceilings, large windows, original interior doors & woodwork, hardwood floors & some vintage fixtures. Third level attic offers even more potential living space with 7’ ceilings in 3 large rooms! Updates include roof, siding, main level windows, electrical service, plumbing, etc. 4 city lots, off-street parking, fully fenced yard. Originally built as Sec 30 hospital, moved to this site, converted to a triplex & later, main level housed a child’s day care. Ideally located in heart of Ely.
For sale
Price cut: $9K (10/1)
$159,500
324 S 4th Ave E, Ely, MN 55731
4beds
3baths
2,640sqft
Est.:
Condominium
Built in 1898
-- sqft lot
$-- Zestimate®
$60/sqft
$-- HOA
What's special
Fully fenced yardHardwood floorsCovered front porchLarge windowsVintage fixturesOff-street parking
- 71 days |
- 215 |
- 4 |
Zillow last checked: 8 hours ago
Listing updated: October 02, 2025 at 06:01pm
Listed by:
Wendy S Johnson 218-349-7731,
Keller Williams Classic Realty NW - Ely
Source: Lake Superior Area Realtors,MLS#: 6122204
Tour with a local agent
Facts & features
Interior
Bedrooms & bathrooms
- Bedrooms: 4
- Bathrooms: 3
Heating
- Forced Air, Oil
Appliances
- Included: Dryer, Microwave, Range, Refrigerator, Washer
Features
- Basement: Partial,Unfinished,Storage,Utility Room
Interior area
- Total interior livable area: 2,640 sqft
- Finished area above ground: 2,640
- Finished area below ground: 0
Property
Parking
- Parking features: Off Street, Gravel, None
- Has uncovered spaces: Yes
Features
- Patio & porch: Porch
- Fencing: Fenced
Lot
- Size: 5,227.2 Square Feet
- Dimensions: 50 x 100
- Features: Landscaped, Some Trees, Level
- Residential vegetation: Partially Wooded
Details
- Foundation area: 1080
- Parcel number: 030006000010, 00015, 00020 & 00025
Construction
Type & style
- Home type: Condo
- Property subtype: Condominium
Materials
- Vinyl, Frame/Wood
- Foundation: Concrete Perimeter
- Roof: Asphalt Shingle
Condition
- Previously Owned
- Year built: 1898
Utilities & green energy
- Electric: City Of Ely
- Sewer: Public Sewer
- Water: Public
Community & HOA
HOA
- Has HOA: No
Location
- Region: Ely
Financial & listing details
- Price per square foot: $60/sqft
- Tax assessed value: $45,400
- Annual tax amount: $3,701
- Date on market: 10/1/2025
- Cumulative days on market: 443 days
- Listing terms: Cash,Conventional
- Tenant pays: Other
- Road surface type: Paved
Estimated market value
Not available
Estimated sales range
Not available
Not available
Price history
Price history
| Date | Event | Price |
|---|---|---|
| 10/1/2025 | Price change | $159,500-5.3%$60/sqft |
Source: | ||
| 8/14/2025 | Price change | $168,500-8.4%$64/sqft |
Source: | ||
| 4/1/2025 | Price change | $184,000-3.1%$70/sqft |
Source: | ||
| 9/24/2024 | Listed for sale | $189,900$72/sqft |
Source: | ||
Public tax history
Public tax history
| Year | Property taxes | Tax assessment |
|---|---|---|
| 2024 | $868 -69.1% | $45,400 +12.4% |
| 2023 | $2,806 +14.3% | $40,400 -67.6% |
| 2022 | $2,456 +11.2% | $124,700 +19.9% |
Find assessor info on the county website
BuyAbility℠ payment
Est. payment
$808/mo
Principal & interest
$618
Property taxes
$134
Home insurance
$56
Climate risks
Neighborhood: 55731
Nearby schools
GreatSchools rating
- 5/10Washington Elementary SchoolGrades: PK-5Distance: 0.1 mi
- 6/10Memorial Middle SchoolGrades: 6-8Distance: 0.1 mi
- 9/10Memorial SecondaryGrades: 9-12Distance: 0.1 mi
- Loading
- Loading
