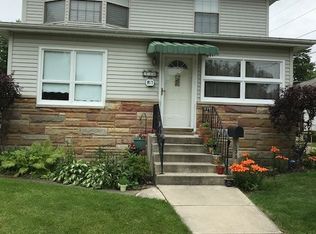**Seller has accepted a first right contingency offer*** WOW!!! Check Out this UPDATED 3 Bedroom Bath and a Half Home on 1st St!!! Updates Include: Full Bath: Tile Floor, Tile Tub Surround, and Updated Vanity- Kitchen has been Updated, Some New Flooring, Fenced in Backyard, and New Paint. Features Include: 3 Bedrooms, 1.5 Baths, 1 Car Garage, Gas F/A, C/A, Kitchen Appliances and Washer and Dryer Stay with the property, Basement, Newer Electrical, and more. Schedule a Showing Today!
This property is off market, which means it's not currently listed for sale or rent on Zillow. This may be different from what's available on other websites or public sources.
