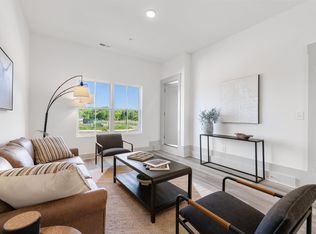Closed
$413,000
324 Ryan Rd, Chapel Hill, TN 37034
4beds
2,365sqft
Single Family Residence, Residential
Built in 2020
7,840.8 Square Feet Lot
$409,400 Zestimate®
$175/sqft
$2,394 Estimated rent
Home value
$409,400
$278,000 - $602,000
$2,394/mo
Zestimate® history
Loading...
Owner options
Explore your selling options
What's special
Fall in love with this beautiful 4 bedroom home just before Fall! Equipped with a new privacy fence, extended parking and extended patio. You will notice the attention to detail within this home with lovely custom woodwork, beautiful fresh paint and new carpet downstairs. Come see why Chapel Hill has become one of Middle Tennessee's favorite small towns with our Farmstead Coffee stand, multiple boutiques, Brook's Grocery, parades and football games that the whole town shows up for. Conveniently located 30 minutes to Franklin's Berry Farms, 50 minutes to Nashville airport, 30 minutes to Spring Hill's The Crossings and 5 minutes to Henry Horton State Park for kayaking, hiking, golfing, playgrounds, camping and dining! Seller to offer $500 towards buyer's choice of home warranty, concessions and Military Veteran bonus $2k towards closing costs! VA assumable loan at 2.5%!!
Zillow last checked: 8 hours ago
Listing updated: October 15, 2024 at 02:05pm
Listing Provided by:
Jamie Scott 615-719-1303,
Nashville Realty Group
Bought with:
Sierra Haynes, 370633
Realty One Group Music City
Source: RealTracs MLS as distributed by MLS GRID,MLS#: 2693917
Facts & features
Interior
Bedrooms & bathrooms
- Bedrooms: 4
- Bathrooms: 3
- Full bathrooms: 2
- 1/2 bathrooms: 1
- Main level bedrooms: 1
Bedroom 1
- Features: Suite
- Level: Suite
- Area: 208 Square Feet
- Dimensions: 16x13
Bedroom 2
- Features: Walk-In Closet(s)
- Level: Walk-In Closet(s)
- Area: 195 Square Feet
- Dimensions: 15x13
Bedroom 3
- Area: 182 Square Feet
- Dimensions: 14x13
Bedroom 4
- Area: 132 Square Feet
- Dimensions: 12x11
Bonus room
- Features: Second Floor
- Level: Second Floor
- Area: 299 Square Feet
- Dimensions: 23x13
Dining room
- Features: Combination
- Level: Combination
- Area: 160 Square Feet
- Dimensions: 16x10
Kitchen
- Area: 198 Square Feet
- Dimensions: 18x11
Living room
- Features: Combination
- Level: Combination
- Area: 256 Square Feet
- Dimensions: 16x16
Heating
- Central, Electric
Cooling
- Central Air, Electric
Appliances
- Included: Electric Oven, Electric Range
- Laundry: Electric Dryer Hookup, Washer Hookup
Features
- High Speed Internet
- Flooring: Carpet, Vinyl
- Basement: Slab
- Has fireplace: No
Interior area
- Total structure area: 2,365
- Total interior livable area: 2,365 sqft
- Finished area above ground: 2,365
Property
Parking
- Total spaces: 5
- Parking features: Garage Door Opener, Garage Faces Front
- Attached garage spaces: 2
- Uncovered spaces: 3
Features
- Levels: Two
- Stories: 2
- Pool features: Association
- Fencing: Privacy
Lot
- Size: 7,840 sqft
- Dimensions: 70 x 114.75
Details
- Parcel number: 021C A 02900 000
- Special conditions: Standard
Construction
Type & style
- Home type: SingleFamily
- Architectural style: Traditional
- Property subtype: Single Family Residence, Residential
Materials
- Fiber Cement, Brick
- Roof: Shingle
Condition
- New construction: No
- Year built: 2020
Utilities & green energy
- Sewer: Public Sewer
- Water: Public
- Utilities for property: Electricity Available, Water Available
Community & neighborhood
Location
- Region: Chapel Hill
- Subdivision: Spring Creek Farms Phase 1
HOA & financial
HOA
- Has HOA: Yes
- HOA fee: $37 monthly
- Amenities included: Pool
- Services included: Maintenance Grounds, Recreation Facilities
Price history
| Date | Event | Price |
|---|---|---|
| 10/10/2024 | Sold | $413,000+2%$175/sqft |
Source: | ||
| 9/11/2024 | Contingent | $405,000$171/sqft |
Source: | ||
| 9/5/2024 | Price change | $405,000-1.7%$171/sqft |
Source: | ||
| 8/29/2024 | Price change | $412,000-0.7%$174/sqft |
Source: | ||
| 8/20/2024 | Listed for sale | $415,000+32.2%$175/sqft |
Source: | ||
Public tax history
| Year | Property taxes | Tax assessment |
|---|---|---|
| 2024 | $2,568 | $94,225 |
| 2023 | $2,568 +0.5% | $94,225 +0.5% |
| 2022 | $2,555 +36.9% | $93,750 +116.4% |
Find assessor info on the county website
Neighborhood: 37034
Nearby schools
GreatSchools rating
- 5/10Chapel Hill Elementary SchoolGrades: PK-3Distance: 1.9 mi
- 6/10Forrest SchoolGrades: 7-12Distance: 1.2 mi
Schools provided by the listing agent
- Elementary: Chapel Hill Elementary
- Middle: Chapel Hill (K-3)/Delk Henson (4-6)
- High: Forrest School
Source: RealTracs MLS as distributed by MLS GRID. This data may not be complete. We recommend contacting the local school district to confirm school assignments for this home.
Get a cash offer in 3 minutes
Find out how much your home could sell for in as little as 3 minutes with a no-obligation cash offer.
Estimated market value
$409,400
Get a cash offer in 3 minutes
Find out how much your home could sell for in as little as 3 minutes with a no-obligation cash offer.
Estimated market value
$409,400
